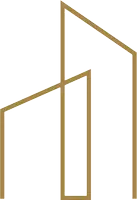$433,000
$469,900
7.9%For more information regarding the value of a property, please contact us for a free consultation.
5 Beds
4 Baths
3,199 SqFt
SOLD DATE : 11/22/2019
Key Details
Sold Price $433,000
Property Type Single Family Home
Sub Type Detached Single Family
Listing Status Sold
Purchase Type For Sale
Approx. Sqft 3000-3199
Square Footage 3,199 sqft
Price per Sqft $135
Subdivision Springdale
MLS Listing ID 10063668
Sold Date 11/22/19
Style Traditional
Bedrooms 5
Full Baths 4
Year Built 1923
Annual Tax Amount $5,563
Lot Size 0.470 Acres
Property Sub-Type Detached Single Family
Property Description
Stately Tudor home on Dbl lot! Main house is 4 bed 3 fully renovated baths. Beautifully renovated kitchen that is top of the line! Owners have done it all in this entertainers dream home.Master up or down, glowing hardwoods, smooth ceiling & neutral colors. Not a detail over looked, including dbl garage, with renovated guest house. Tons of storage and so much history! Magazine quality in every sense of the word. Modern and beautiful with all the history and charm. Don't miss this amazing home.
Location
State TN
County Shelby
Area Overton Park
Rooms
Other Rooms Laundry Room, In-Law Quarters, 2nd Kitchen, Unfinished Basement, Attic, Storage Room
Master Bedroom 15x14 Level 1, Full Bath, Smooth Ceiling, Tile Floor, Hardwood Floor
Bedroom 2 15x14 Level 1, Private Full Bath, Smooth Ceiling, Hardwood Floor
Bedroom 3 15x14 Level 2, Hardwood Floor
Bedroom 4 15x14 Level 2, Smooth Ceiling, Hardwood Floor
Bedroom 5 Level 1, Private Full Bath, Hardwood Floor
Dining Room 15x14
Kitchen Separate Living Room, Separate Dining Room, Separate Den, Updated/Renovated Kitchen, Eat-In Kitchen, Breakfast Bar, Pantry, Island In Kitchen, Washer/Dryer Connections
Interior
Interior Features Excl Some Window Treatmnt, Walk-In Closet(s), Cedar Lined Closet(s), Attic Access, Walk-In Attic, Smoke Detector(s), Vent Hood/Exhaust Fan
Heating Central, Radiator, Dual System
Cooling Central, Ceiling Fan(s), Dual System, 220 Wiring
Flooring Hardwood Throughout, Tile, Smooth Ceiling, 9 or more Ft. Ceiling
Fireplaces Number 3
Fireplaces Type Masonry, In Living Room
Equipment Range/Oven, Double Oven, Gas Cooking, Disposal, Dishwasher, Refrigerator, Washer, Dryer, Cable Wired, Cable Available
Exterior
Exterior Feature Brick Veneer, Wood/Composition
Parking Features Driveway/Pad, Circular Drive, Storage Room(s), Garage Door Opener(s), Front-Load Garage
Garage Spaces 2.0
Pool None
Roof Type Composition Shingles
Building
Lot Description Wooded, Level
Story 1.5
Foundation Conventional
Sewer Public Sewer
Water Public Water
Others
Acceptable Financing VA
Listing Terms VA
Read Less Info
Want to know what your home might be worth? Contact us for a FREE valuation!

Our team is ready to help you sell your home for the highest possible price ASAP
Bought with Austin Rowe • Captain & Company Real Estate
"My job is to find and attract mastery-based agents to the office, protect the culture, and make sure everyone is happy! "






