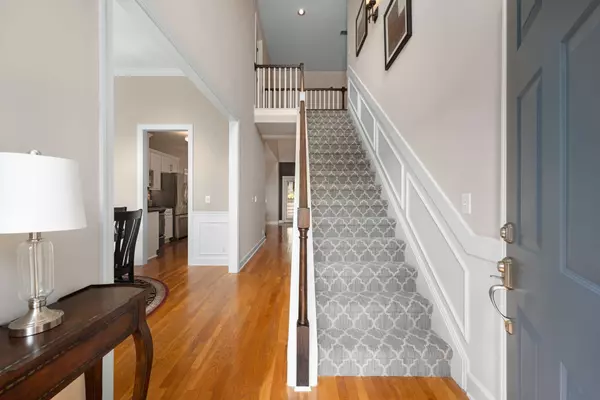$674,900
$674,900
For more information regarding the value of a property, please contact us for a free consultation.
3 Beds
3 Baths
2,438 SqFt
SOLD DATE : 11/15/2024
Key Details
Sold Price $674,900
Property Type Single Family Home
Sub Type Single Family Residence
Listing Status Sold
Purchase Type For Sale
Square Footage 2,438 sqft
Price per Sqft $276
Subdivision Copperfield
MLS Listing ID 2700385
Sold Date 11/15/24
Bedrooms 3
Full Baths 2
Half Baths 1
HOA Fees $85/mo
HOA Y/N Yes
Year Built 2000
Annual Tax Amount $3,916
Lot Size 5,662 Sqft
Acres 0.13
Lot Dimensions 50 X 110
Property Description
A well cared for residence situated in desirable Copperfield Neighborhood. A+ location w/ convenience to shops, restaurants, Brentwood, & I-65. Inside you will find a kitchen w/ granite tops, gas cooktop, backsplash, SS appliances & white cabinets. An adjacent living room offers vaulted ceilings, gas fireplace, & accent wall. Main level primary suite w/ walk in closet w/ Elfa system. Oversized bonus room-trey ceiling, natural light, & space for many uses. Upstairs are 2 bdrms, large shared bathroom w/ dual sinks, & a walk in attic storage space for expansion. A relaxing & private oasis awaits out back w/ multi-tiered deck w/ seating, al fresco eating, area for grilling & a hot tub. Community amenities include a walking trail along a creek & fountains, and tennis & pickleball courts. A $3,000 lender credit is available & will be applied towards the buyer's closing costs & pre-paids if buyer chooses to use seller’s preferred lender.
Location
State TN
County Davidson County
Rooms
Main Level Bedrooms 1
Interior
Interior Features Ceiling Fan(s), Hot Tub, Storage
Heating Central, Natural Gas
Cooling Central Air, Electric
Flooring Carpet, Finished Wood, Tile
Fireplaces Number 1
Fireplace Y
Appliance Dishwasher, Disposal, Dryer, Microwave, Refrigerator, Washer
Exterior
Exterior Feature Garage Door Opener
Garage Spaces 2.0
Utilities Available Electricity Available, Water Available
View Y/N false
Roof Type Shingle
Private Pool false
Building
Lot Description Cul-De-Sac, Sloped
Story 2
Sewer Public Sewer
Water Public
Structure Type Brick
New Construction false
Schools
Elementary Schools Granbery Elementary
Middle Schools William Henry Oliver Middle
High Schools John Overton Comp High School
Others
HOA Fee Include Maintenance Grounds,Recreation Facilities
Senior Community false
Read Less Info
Want to know what your home might be worth? Contact us for a FREE valuation!

Our team is ready to help you sell your home for the highest possible price ASAP

© 2024 Listings courtesy of RealTrac as distributed by MLS GRID. All Rights Reserved.

"My job is to find and attract mastery-based agents to the office, protect the culture, and make sure everyone is happy! "






