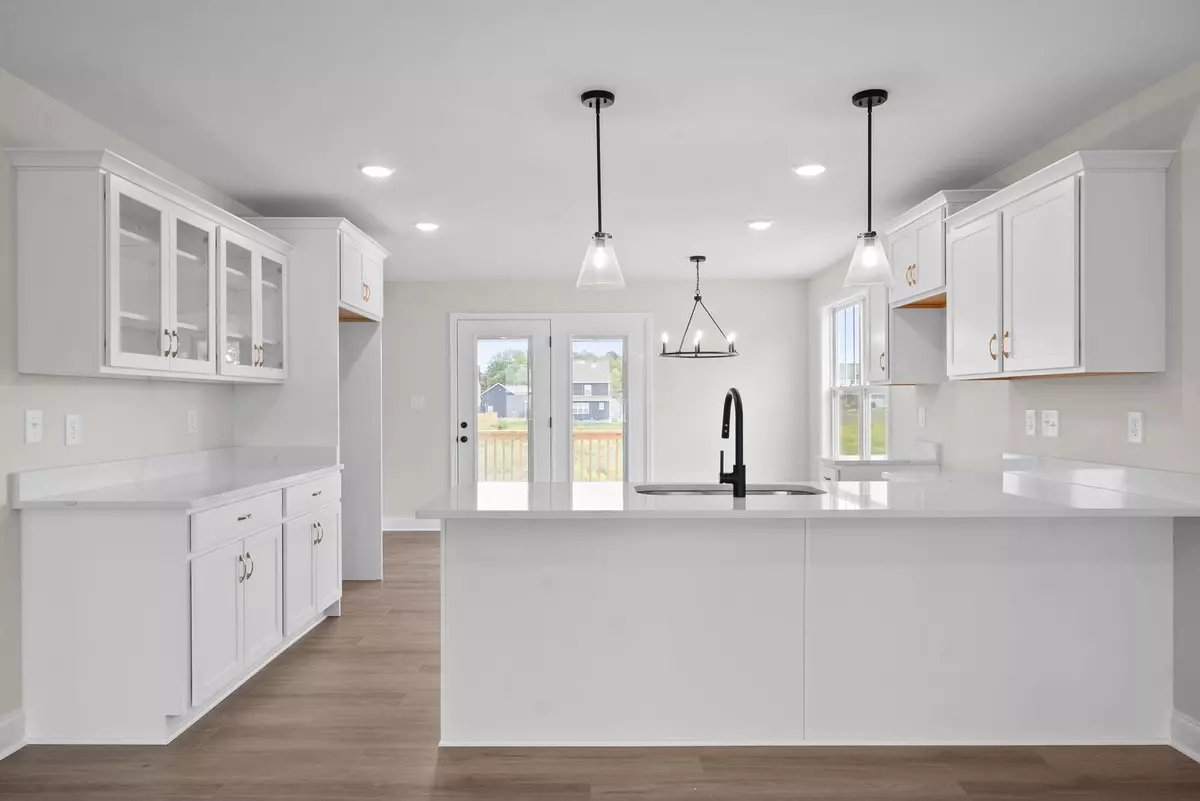$390,000
$405,000
3.7%For more information regarding the value of a property, please contact us for a free consultation.
3 Beds
4 Baths
2,175 SqFt
SOLD DATE : 11/19/2024
Key Details
Sold Price $390,000
Property Type Single Family Home
Sub Type Single Family Residence
Listing Status Sold
Purchase Type For Sale
Square Footage 2,175 sqft
Price per Sqft $179
Subdivision Hazelwood Court
MLS Listing ID 2695506
Sold Date 11/19/24
Bedrooms 3
Full Baths 3
Half Baths 1
HOA Y/N No
Year Built 2024
Annual Tax Amount $443
Lot Size 10,018 Sqft
Acres 0.23
Property Description
Builder is offering $16,000 towards buyers closing expenses, rate buy down or upgrades. This well thoughtout floor plan brings your wishlist to life! As you walk into the living room you'll find an electric fireplace that allows for ambiance year round w/controlled heat when needed. The Kitchen has a walk in pantry w/custom shelving, plenty of cabinets & counter space w/ single basin stainless steel sink overlooking the backyard. Primary suite w/trey ceiling & recessed lighting, large walk in closet, private bath w/oversized tile shower, double sinks, linen closet, & a utility room that connects. Upstairs offers two large bedrooms w/en suite bathrooms & walk in closets w/a large bonus/flexspace. Crown molding, two pantries, extra closets, stainless appliances, walk in attic, wide steps to the second floor, covered front porch, covered deck & sodded front yard. Minutes from I-24, FTC, schools. NO HOA & NO IMMEDIATE BACKYARD NEIGHBORS! Level lot on a cul de sac, this home is a must see!
Location
State TN
County Montgomery County
Rooms
Main Level Bedrooms 1
Interior
Interior Features Ceiling Fan(s), Extra Closets, Pantry, Storage, Walk-In Closet(s), Primary Bedroom Main Floor, High Speed Internet
Heating Central, Electric
Cooling Central Air, Electric
Flooring Carpet, Laminate, Tile, Vinyl
Fireplaces Number 1
Fireplace Y
Appliance Dishwasher, Disposal, Microwave
Exterior
Exterior Feature Garage Door Opener
Garage Spaces 2.0
Utilities Available Electricity Available, Water Available
Waterfront false
View Y/N false
Private Pool false
Building
Lot Description Level
Story 2
Sewer Public Sewer
Water Public
Structure Type Brick
New Construction true
Schools
Elementary Schools Pisgah Elementary
Middle Schools Northeast Middle
High Schools Northeast High School
Others
Senior Community false
Read Less Info
Want to know what your home might be worth? Contact us for a FREE valuation!

Our team is ready to help you sell your home for the highest possible price ASAP

© 2024 Listings courtesy of RealTrac as distributed by MLS GRID. All Rights Reserved.

"My job is to find and attract mastery-based agents to the office, protect the culture, and make sure everyone is happy! "






