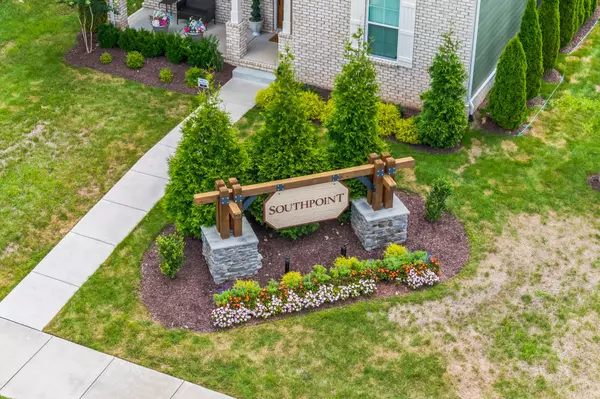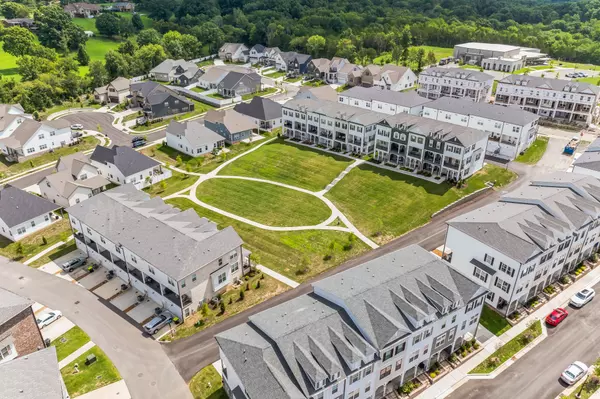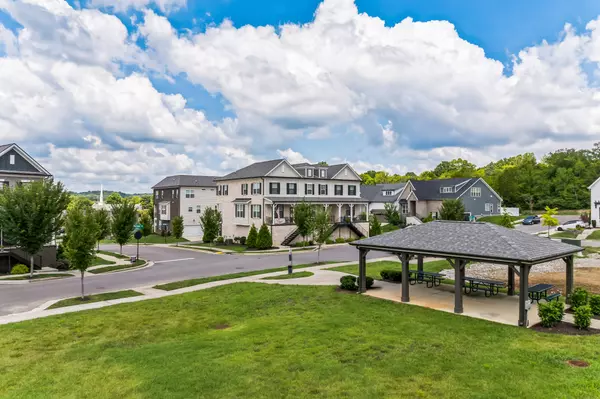$429,000
$434,990
1.4%For more information regarding the value of a property, please contact us for a free consultation.
2 Beds
4 Baths
1,531 SqFt
SOLD DATE : 11/15/2024
Key Details
Sold Price $429,000
Property Type Townhouse
Sub Type Townhouse
Listing Status Sold
Purchase Type For Sale
Square Footage 1,531 sqft
Price per Sqft $280
Subdivision Southpoint
MLS Listing ID 2691262
Sold Date 11/15/24
Bedrooms 2
Full Baths 3
Half Baths 1
HOA Fees $165/mo
HOA Y/N Yes
Year Built 2024
Annual Tax Amount $1
Property Description
Ask about our current incentives. Come tour the Parkview 16 floor plan at the sought after Southpoint Community. Desirable end unit with open concept floor plan providing plenty of options for your lifestyle and beautiful finishes. Spacious great room is combined with a dining area leading out to a large, covered balcony. The kitchen boasts 42-inch cabinets with pantry and single bowl sink. The island is perfect for food prepping and entertaining. Escape to the second floor featuring two separate suites. Large primary with double vanity bath and walk-in shower and closet. Ensuite second bedroom with private bath. The lower-level flex space provides so many options for entertaining, office or additional guest space as it includes a third full bath. The spacious front porch is the perfect spot for mingling with your neighbors. Attached garage is an added bonus. Great location with easy access to Nashville, BNA Airport and just blocks to shopping and restaurants.
Location
State TN
County Davidson County
Interior
Interior Features Ceiling Fan(s), Smart Thermostat, Walk-In Closet(s)
Heating Central, Electric
Cooling Central Air, Electric
Flooring Laminate, Tile
Fireplace N
Appliance Dishwasher, Disposal
Exterior
Exterior Feature Garage Door Opener, Balcony
Garage Spaces 1.0
Utilities Available Electricity Available, Water Available
Waterfront false
View Y/N false
Roof Type Shingle
Private Pool false
Building
Story 3
Sewer Public Sewer
Water Public
Structure Type Hardboard Siding,Brick
New Construction true
Schools
Elementary Schools Henry C. Maxwell Elementary
Middle Schools Thurgood Marshall Middle
High Schools Cane Ridge High School
Others
HOA Fee Include Exterior Maintenance,Insurance,Trash
Senior Community false
Read Less Info
Want to know what your home might be worth? Contact us for a FREE valuation!

Our team is ready to help you sell your home for the highest possible price ASAP

© 2024 Listings courtesy of RealTrac as distributed by MLS GRID. All Rights Reserved.

"My job is to find and attract mastery-based agents to the office, protect the culture, and make sure everyone is happy! "






