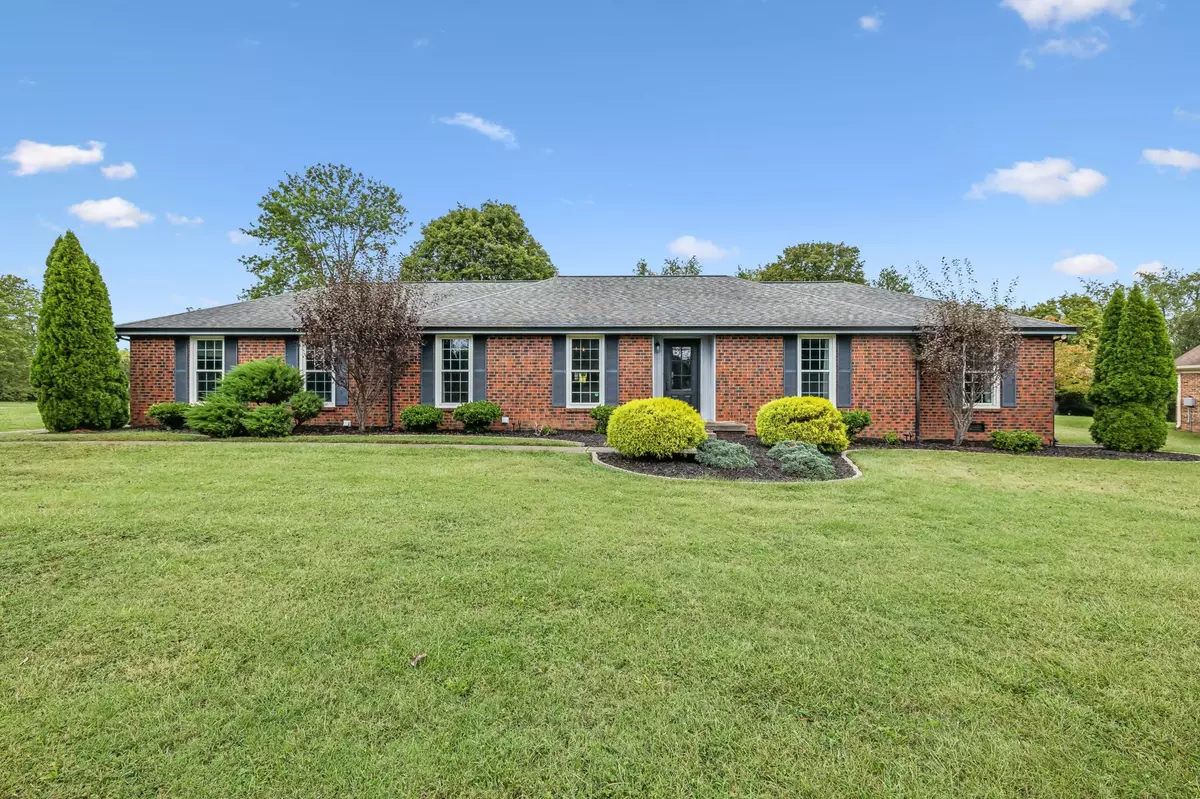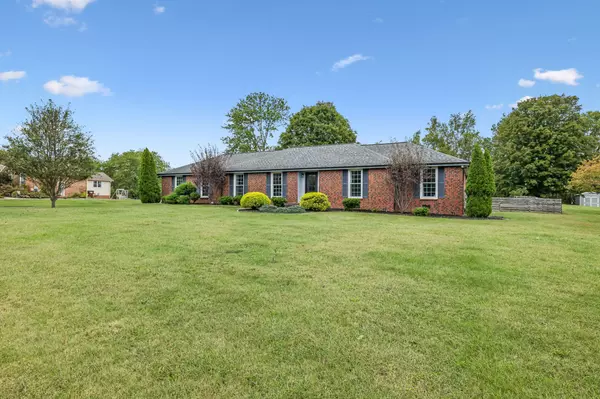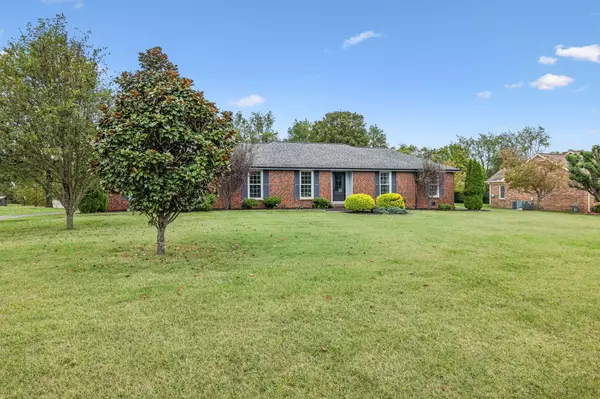$475,000
$475,000
For more information regarding the value of a property, please contact us for a free consultation.
3 Beds
2 Baths
1,605 SqFt
SOLD DATE : 11/08/2024
Key Details
Sold Price $475,000
Property Type Single Family Home
Sub Type Single Family Residence
Listing Status Sold
Purchase Type For Sale
Square Footage 1,605 sqft
Price per Sqft $295
Subdivision Clearview 4
MLS Listing ID 2740249
Sold Date 11/08/24
Bedrooms 3
Full Baths 2
HOA Y/N No
Year Built 1983
Annual Tax Amount $1,529
Lot Size 0.960 Acres
Acres 0.96
Lot Dimensions 145X279
Property Description
MULTIPLE OFFERS RECEIVED Nestled in the sought-after Clearview Estates neighborhood, this charming home offers the perfect blend of privacy, convenience, and space for a growing family. Just 5 minutes from the interstate, restaurants, shopping, and a bike/walking path, you'll love the easy access to everything you need. Providence Marketplace shopping, restaurants, movie theater, and Costco are less than 10 minutes away! This home features an open-concept living space, ideal for family gatherings, with bedrooms thoughtfully placed on one side. Laminate floors run throughout most of the house, adding style and durability. Enjoy peaceful views of the horse pasture from the kitchen window, and relax on the oversized covered back porch overlooking acres of green space and mature trees. A family-friendly gem, this home offers the best of suburban living in a tranquil setting.
Location
State TN
County Wilson County
Rooms
Main Level Bedrooms 3
Interior
Interior Features Primary Bedroom Main Floor
Heating Central, Natural Gas
Cooling Central Air, Electric
Flooring Finished Wood, Tile
Fireplace N
Appliance Dishwasher
Exterior
Garage Spaces 2.0
Utilities Available Electricity Available, Water Available
Waterfront false
View Y/N false
Private Pool false
Building
Story 1
Sewer Public Sewer
Water Public
Structure Type Brick
New Construction false
Schools
Elementary Schools Stoner Creek Elementary
Middle Schools West Wilson Middle School
High Schools Mt. Juliet High School
Others
Senior Community false
Read Less Info
Want to know what your home might be worth? Contact us for a FREE valuation!

Our team is ready to help you sell your home for the highest possible price ASAP

© 2024 Listings courtesy of RealTrac as distributed by MLS GRID. All Rights Reserved.

"My job is to find and attract mastery-based agents to the office, protect the culture, and make sure everyone is happy! "






