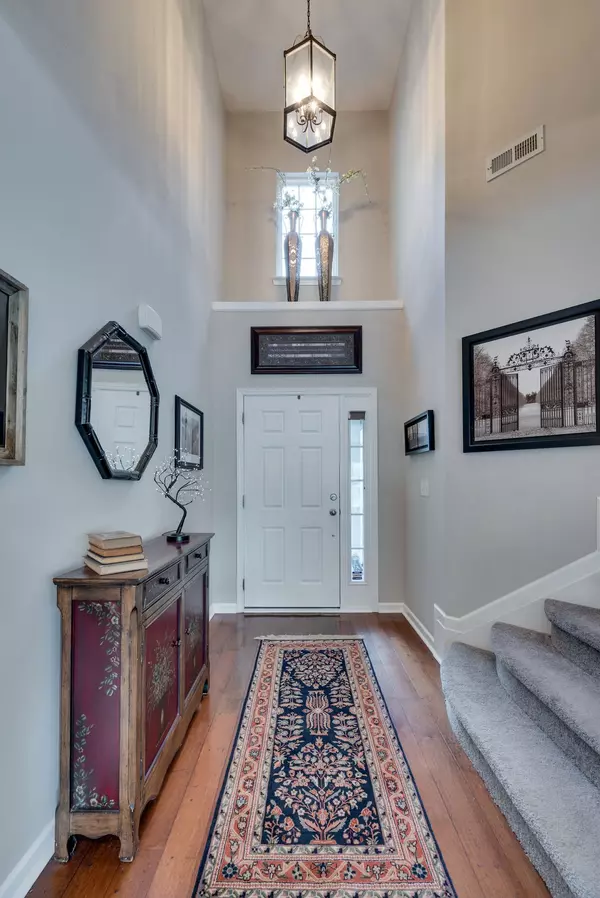$458,000
$475,000
3.6%For more information regarding the value of a property, please contact us for a free consultation.
3 Beds
3 Baths
1,716 SqFt
SOLD DATE : 11/06/2024
Key Details
Sold Price $458,000
Property Type Townhouse
Sub Type Townhouse
Listing Status Sold
Purchase Type For Sale
Square Footage 1,716 sqft
Price per Sqft $266
Subdivision Creekside Of Brentwood
MLS Listing ID 2697435
Sold Date 11/06/24
Bedrooms 3
Full Baths 2
Half Baths 1
HOA Fees $95/mo
HOA Y/N Yes
Year Built 2007
Annual Tax Amount $2,630
Lot Size 1,306 Sqft
Acres 0.03
Property Description
OPEN HOUSE CANCELED, Seller is accepting back up offers. Discover this Nipper's Corner gem in a gated, pedestrian friendly community; where convenience meets comfort. Walk to Kroger, Starbucks, 15+ restaurants, plus all your essential services. Inside, you'll find a bright and airy kitchen with SS appliances, stunning granite countertops, and an inviting eat-in area; all seamlessly integrated into an open-concept living space with 9 foot ceilings. The living room features rich Brazilian Cherry hardwoods, and the foyer's 18 ft ceiling adds an extra touch of elegance. Retreat to the large main bedroom, with a generous ensuite bathroom featuring a luxurious soaker tub, separate shower and walk-in closet. Or enjoy a glass of wine on your private back patio where you can unwind while overlooking a peaceful greenspace, perfect for enjoying breathtaking sunsets and watching local wildlife. This is a true townhome (not a condo), offering piece of mind with a new roof and new HVAC.
Location
State TN
County Davidson County
Interior
Interior Features Ceiling Fan(s), Entry Foyer, High Ceilings, Open Floorplan, Pantry, Smart Camera(s)/Recording, Storage, Walk-In Closet(s), High Speed Internet
Heating Central, Natural Gas
Cooling Central Air
Flooring Carpet, Finished Wood, Tile
Fireplaces Number 1
Fireplace Y
Appliance Dishwasher, Disposal, Microwave, Stainless Steel Appliance(s)
Exterior
Garage Spaces 2.0
Utilities Available Water Available, Cable Connected
View Y/N false
Private Pool false
Building
Story 2
Sewer Public Sewer
Water Public
Structure Type Stone,Vinyl Siding
New Construction false
Schools
Elementary Schools Granbery Elementary
Middle Schools William Henry Oliver Middle
High Schools John Overton Comp High School
Others
HOA Fee Include Maintenance Grounds,Pest Control,Trash
Senior Community false
Read Less Info
Want to know what your home might be worth? Contact us for a FREE valuation!

Our team is ready to help you sell your home for the highest possible price ASAP

© 2024 Listings courtesy of RealTrac as distributed by MLS GRID. All Rights Reserved.

"My job is to find and attract mastery-based agents to the office, protect the culture, and make sure everyone is happy! "






