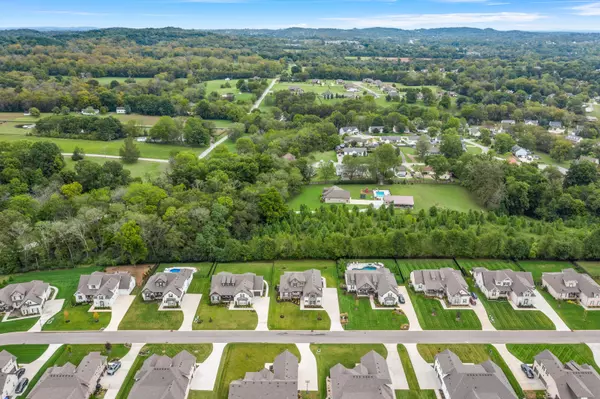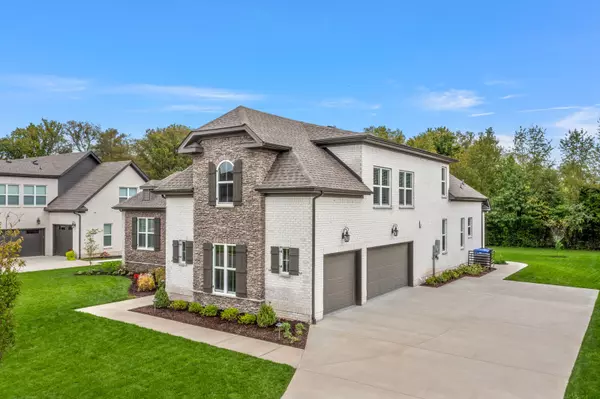$872,000
$879,900
0.9%For more information regarding the value of a property, please contact us for a free consultation.
5 Beds
5 Baths
3,503 SqFt
SOLD DATE : 11/01/2024
Key Details
Sold Price $872,000
Property Type Single Family Home
Sub Type Single Family Residence
Listing Status Sold
Purchase Type For Sale
Square Footage 3,503 sqft
Price per Sqft $248
Subdivision Elan Subdivision Phase 2
MLS Listing ID 2743725
Sold Date 11/01/24
Bedrooms 5
Full Baths 4
Half Baths 1
HOA Y/N No
Year Built 2021
Annual Tax Amount $4,269
Lot Size 0.390 Acres
Acres 0.39
Lot Dimensions 95 X 179.99
Property Description
Situated on a nearly 0.5 acre flat lot in the sought-after Elan subdivision, this stunning Columbia home is in pristine condition. This 5-bedroom custom home has over $100K in upgrades, added during construction and after, and looks like a model home. (see list of upgrades) Throughout the main level, you’ll find sand-and-finish hardwood floors that carry through the stairs, 8' doors, custom millwork, and custom cabinets. The main level hosts an expansive primary suite with a large, beautiful luxurious bathroom with dual closets, a free-standing tub and a walk-in shower. Also on the main level are two additional bedrooms and a shared bathroom. Upstairs, find a fourth bedroom with ensuite, bonus room and a flex room with luxury vinyl flooring, optimal for a fifth bedroom or for a personalized space offering endless possibilities. There is no HOA, and this gorgeous home has been meticulously maintained and upgraded. This is an absolute must-see!
Location
State TN
County Maury County
Rooms
Main Level Bedrooms 3
Interior
Interior Features Ceiling Fan(s), Entry Foyer, Pantry, Walk-In Closet(s), Primary Bedroom Main Floor
Heating Central, Natural Gas
Cooling Central Air, Electric
Flooring Carpet, Finished Wood, Tile
Fireplaces Number 1
Fireplace Y
Appliance Dishwasher, Disposal, Microwave, Refrigerator, Stainless Steel Appliance(s)
Exterior
Exterior Feature Garage Door Opener, Irrigation System, Smart Irrigation
Garage Spaces 3.0
Utilities Available Electricity Available, Water Available
Waterfront false
View Y/N false
Roof Type Shingle
Private Pool false
Building
Lot Description Level
Story 2
Sewer Public Sewer
Water Public
Structure Type Brick
New Construction false
Schools
Elementary Schools R Howell Elementary
Middle Schools E. A. Cox Middle School
High Schools Spring Hill High School
Others
Senior Community false
Read Less Info
Want to know what your home might be worth? Contact us for a FREE valuation!

Our team is ready to help you sell your home for the highest possible price ASAP

© 2024 Listings courtesy of RealTrac as distributed by MLS GRID. All Rights Reserved.

"My job is to find and attract mastery-based agents to the office, protect the culture, and make sure everyone is happy! "






