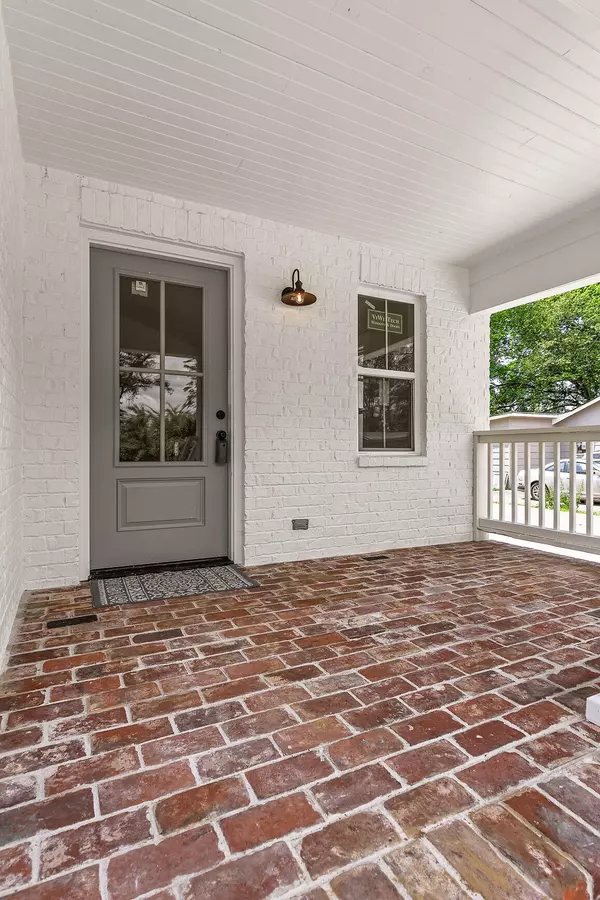$269,000
$265,000
1.5%For more information regarding the value of a property, please contact us for a free consultation.
3 Beds
2 Baths
1,460 SqFt
SOLD DATE : 11/01/2024
Key Details
Sold Price $269,000
Property Type Single Family Home
Sub Type Single Family Residence
Listing Status Sold
Purchase Type For Sale
Square Footage 1,460 sqft
Price per Sqft $184
Subdivision Cherokee Park
MLS Listing ID 2707755
Sold Date 11/01/24
Bedrooms 3
Full Baths 2
HOA Y/N No
Year Built 1935
Annual Tax Amount $418
Lot Size 1460.000 Acres
Acres 1460.0
Property Description
MOTIVATED SELLER! SELLER WILL CONSIDER ANY AND ALL REASONABLE OFFERS! If you are looking for a brand new home at a great price, you do not want to miss this one! 1810 Carson Ave has gone through an extensive overhaul, complete with all new EVERYTHING!! This home will be the jewel of the neighborhood, setting the tone for continued community revitalization projects! Get in now before home values skyrocket! The home was completely gutted and offers brand new sub floors, roof, framing, siding, drywall, updated plumbing and electric and all new HVAC, making it a maintenance free for the new owners! You will love the curb appeal with its brick facing, large porch, and oversized driveway- providing off street parking for several cars! When you step inside you are immediately greeted with superior craftmanship with vaulted ceilings and an open concept living space with beautiful cabinetry in the kitchen. The owner added additional square footage to ensure large bedrooms, including a massive primary bedroom which boasts a large walk in closet and gorgeous on suite bathroom.
Location
State TN
County Hamilton County
Interior
Interior Features High Ceilings, Walk-In Closet(s), Primary Bedroom Main Floor, Kitchen Island
Heating Central, Electric
Cooling Central Air, Electric
Flooring Other
Fireplace N
Appliance Dishwasher
Exterior
Utilities Available Electricity Available, Water Available
Waterfront false
View Y/N false
Roof Type Other
Private Pool false
Building
Sewer Public Sewer
Water Public
Structure Type Other,Brick
New Construction false
Schools
Elementary Schools Orchard Knob Elementary School
Middle Schools Orchard Knob Middle School
High Schools Brainerd High School
Others
Senior Community false
Read Less Info
Want to know what your home might be worth? Contact us for a FREE valuation!

Our team is ready to help you sell your home for the highest possible price ASAP

© 2024 Listings courtesy of RealTrac as distributed by MLS GRID. All Rights Reserved.

"My job is to find and attract mastery-based agents to the office, protect the culture, and make sure everyone is happy! "






