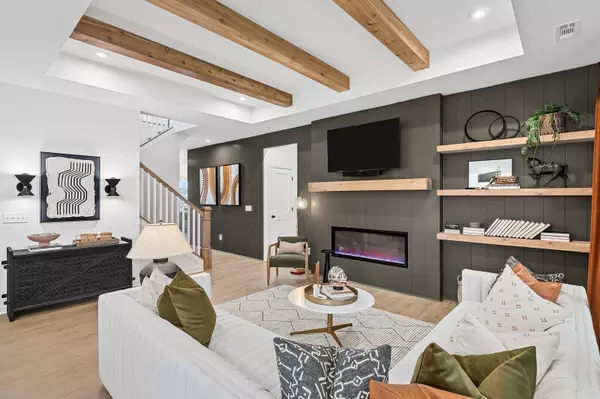$563,915
$560,840
0.5%For more information regarding the value of a property, please contact us for a free consultation.
4 Beds
4 Baths
2,501 SqFt
SOLD DATE : 10/31/2024
Key Details
Sold Price $563,915
Property Type Single Family Home
Sub Type Single Family Residence
Listing Status Sold
Purchase Type For Sale
Square Footage 2,501 sqft
Price per Sqft $225
Subdivision Bear Creek Overlook
MLS Listing ID 2625321
Sold Date 10/31/24
Bedrooms 4
Full Baths 3
Half Baths 1
HOA Fees $170/mo
HOA Y/N Yes
Year Built 2024
Annual Tax Amount $3,452
Property Description
Build an Ashland plan (Elev C) in Bear Creek Overlook! Designer Kitchen, walk-in Pantry, Island & Dining Room! Open Design w/windows galore! RELAX in your Designer Owner's Suite w/Luxury Bath & Large Walk In Closet & Double Sink Vanity!! Upstairs is an ENTERTAINING DREAM w/3 HUGE bedroom suites all w/walk in closets, a hall bath, great Jack&Jill Bath! Oversized Game Room - perfect for family movie nights, hobby, reading & gaming area too! Expand your living space to the outdoor with both a covered front porch & covered back patio. Community features will include pool, Clubhouse & Dog Park! Enjoy innovations in technology & energy saving features! See why Columbia is a Top 10 Best Small Town!!!! We are Columbia's newest and most convenient community to I-65! **March Incentive: $15,000 paid closing costs w/use of First Equity Mortgage.**
Location
State TN
County Maury County
Rooms
Main Level Bedrooms 1
Interior
Interior Features Smart Camera(s)/Recording, Smart Thermostat, Storage, Walk-In Closet(s), Entry Foyer
Heating Electric
Cooling Electric
Flooring Carpet, Laminate, Tile
Fireplaces Number 1
Fireplace Y
Appliance Dishwasher, Disposal, Microwave
Exterior
Exterior Feature Garage Door Opener
Garage Spaces 2.0
Utilities Available Electricity Available, Water Available
Waterfront false
View Y/N false
Private Pool false
Building
Story 2
Sewer Public Sewer
Water Public
Structure Type Fiber Cement,Brick
New Construction true
Schools
Elementary Schools R Howell Elementary
Middle Schools E. A. Cox Middle School
High Schools Spring Hill High School
Others
HOA Fee Include Internet,Recreation Facilities
Senior Community false
Read Less Info
Want to know what your home might be worth? Contact us for a FREE valuation!

Our team is ready to help you sell your home for the highest possible price ASAP

© 2024 Listings courtesy of RealTrac as distributed by MLS GRID. All Rights Reserved.

"My job is to find and attract mastery-based agents to the office, protect the culture, and make sure everyone is happy! "






