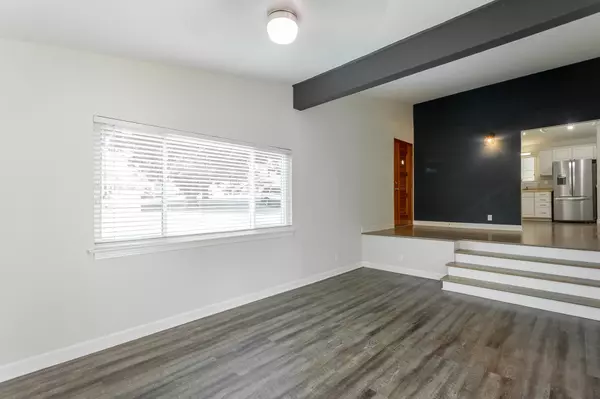$305,000
$305,000
For more information regarding the value of a property, please contact us for a free consultation.
3 Beds
2 Baths
1,314 SqFt
SOLD DATE : 10/30/2024
Key Details
Sold Price $305,000
Property Type Single Family Home
Sub Type Single Family Residence
Listing Status Sold
Purchase Type For Sale
Square Footage 1,314 sqft
Price per Sqft $232
Subdivision Engelton Hgts
MLS Listing ID 2748779
Sold Date 10/30/24
Bedrooms 3
Full Baths 2
HOA Y/N No
Year Built 1967
Annual Tax Amount $1,830
Lot Size 0.500 Acres
Acres 0.5
Lot Dimensions 103.33X208.9
Property Description
OWNER / AGENT Location, Location, Location-this remodeled home is located within 5 minutes of everything in E Brainerd. This Mid Century beauty is move in ready and lives large for the sq footage. Vaulted ceilings, hardwood flooring in kitchen, bedrooms and hallway, tile in wet area and LVP that matches hardwood in spacious family room. Kitchen and family room feature beams that add character and foyer wall has been painted as an accent wall. Bedrooms are spacious for this era and primary features double walk in closets and updated ensuite bath with tiled walk-in shower. Roof replaced in May of 2024, hardwoods refinished, all new light fixtures and fans inside and out, no popcorn ceilings here as they were scraped down and are now smooth. On the exterior you have a patio just outside the family room. fenced backyard, storage area in carport and enough room to have another patio area covered or uncovered. Nothing to do but move in.
Location
State TN
County Hamilton County
Interior
Interior Features Ceiling Fan(s), Walk-In Closet(s), Primary Bedroom Main Floor
Heating Central, Electric
Cooling Central Air, Electric
Flooring Finished Wood, Other
Fireplace N
Appliance Microwave, Dishwasher
Exterior
Exterior Feature Storage
Utilities Available Electricity Available, Water Available
Waterfront false
View Y/N false
Roof Type Other
Private Pool false
Building
Lot Description Level
Story 1
Sewer Public Sewer
Water Public
Structure Type Vinyl Siding,Other,Brick
New Construction false
Schools
Elementary Schools East Brainerd Elementary School
Middle Schools East Hamilton Middle School
High Schools East Hamilton High School
Others
Senior Community false
Read Less Info
Want to know what your home might be worth? Contact us for a FREE valuation!

Our team is ready to help you sell your home for the highest possible price ASAP

© 2024 Listings courtesy of RealTrac as distributed by MLS GRID. All Rights Reserved.

"My job is to find and attract mastery-based agents to the office, protect the culture, and make sure everyone is happy! "






