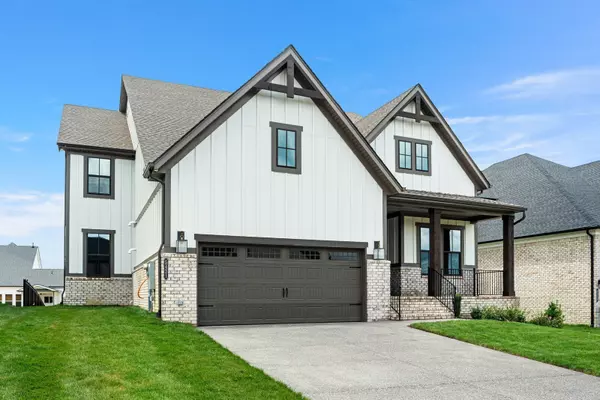$1,112,913
$1,112,913
For more information regarding the value of a property, please contact us for a free consultation.
4 Beds
4 Baths
3,622 SqFt
SOLD DATE : 10/28/2024
Key Details
Sold Price $1,112,913
Property Type Single Family Home
Sub Type Single Family Residence
Listing Status Sold
Purchase Type For Sale
Square Footage 3,622 sqft
Price per Sqft $307
Subdivision High Park Hill
MLS Listing ID 2634235
Sold Date 10/28/24
Bedrooms 4
Full Baths 4
HOA Fees $54/qua
HOA Y/N Yes
Year Built 2024
Annual Tax Amount $5,225
Lot Size 0.330 Acres
Acres 0.33
Lot Dimensions 63X160
Property Description
Main Level Living! The Parkhill plan has it all, including THREE Bedrooms on main floor + Office, Fantastic Vaulted Ceiling in the family & kitchen with optional cedar beams give beautiful lines and set the stage for a comfortable living space. Enjoy the large outdoor covered porch with a great view or cozy up to the family room fireplace. An expansive Game room and 4th bedroom are located on the second floor, as well as an optional media room. 3 car garage option also available with this plan. Enjoy the amenities of The Club at Kings Chapel with a paid initiation fee. Large swimming pool, fitness room and restaurant. Model home located at 5208 Kaline Dr, Arrington TN. Incentive being offered when you use our preferred lender.
Location
State TN
County Williamson County
Rooms
Main Level Bedrooms 3
Interior
Interior Features Smart Light(s), Smart Thermostat, Storage, Entry Foyer, Primary Bedroom Main Floor, High Speed Internet
Heating Furnace
Cooling Central Air
Flooring Carpet, Finished Wood, Laminate, Tile
Fireplaces Number 1
Fireplace Y
Appliance Dishwasher, Disposal, Microwave
Exterior
Exterior Feature Smart Lock(s)
Garage Spaces 3.0
Utilities Available Water Available, Cable Connected
Waterfront false
View Y/N false
Roof Type Shingle
Private Pool false
Building
Lot Description Level
Story 2
Sewer STEP System
Water Private
Structure Type Fiber Cement,Stone
New Construction true
Schools
Elementary Schools Arrington Elementary School
Middle Schools Fred J Page Middle School
High Schools Fred J Page High School
Others
Senior Community false
Read Less Info
Want to know what your home might be worth? Contact us for a FREE valuation!

Our team is ready to help you sell your home for the highest possible price ASAP

© 2024 Listings courtesy of RealTrac as distributed by MLS GRID. All Rights Reserved.

"My job is to find and attract mastery-based agents to the office, protect the culture, and make sure everyone is happy! "






