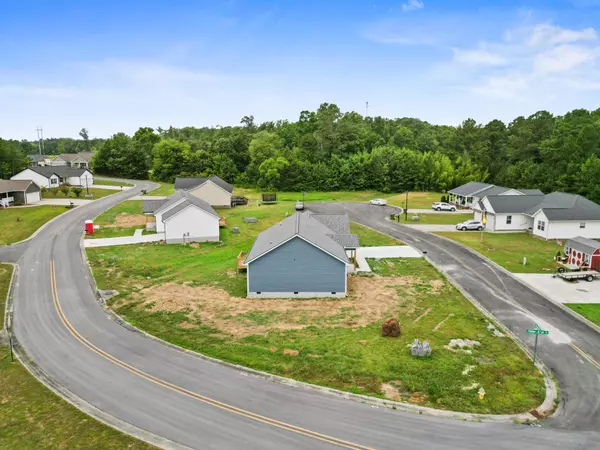$275,000
$259,900
5.8%For more information regarding the value of a property, please contact us for a free consultation.
3 Beds
2 Baths
1,500 SqFt
SOLD DATE : 10/18/2024
Key Details
Sold Price $275,000
Property Type Single Family Home
Sub Type Single Family Residence
Listing Status Sold
Purchase Type For Sale
Square Footage 1,500 sqft
Price per Sqft $183
Subdivision Timberbrook
MLS Listing ID 2709691
Sold Date 10/18/24
Bedrooms 3
Full Baths 2
HOA Y/N No
Year Built 2024
Annual Tax Amount $2,688
Lot Size 0.280 Acres
Acres 0.28
Lot Dimensions 127x69x140x133
Property Description
Welcome to your New Construction home located at the gateway to the Appalachians! HOME QUALIFIES FOR USDA NO MONEY DOWN LOAN! Check out this beautifully constructed home near Carters Lake, Cohutta Wilderness, Chatsworth City Park, Chief Van House Historic Site, and less than 15 minutes from Fort Mountain State Park, a 3712 acre park featuring amazing hiking trails, a must see lake with paddleboat and kayak rentals, swimming, camping, and more! You'll want to check out Emery Creek Trail along with Fort Mountain Stables for any horse enthusiast. If you love the outdoors and want a maintenance free New Construction home come check this one out!! Home features 3 bedrooms, 2 bathrooms, and 2 car garage on a nice level lot with plenty of space! The split bedroom floor plan allows for privacy with the master bedroom and master ensuite on the opposite side of the house. The Open floor plan gives ample room for entertainment between the kitchen, living room, and dining space.
Location
State GA
County Murray County
Interior
Interior Features Open Floorplan, Primary Bedroom Main Floor
Heating Central, Electric
Cooling Electric
Fireplace N
Appliance Refrigerator, Microwave, Dishwasher
Exterior
Garage Spaces 2.0
Utilities Available Electricity Available, Water Available
Waterfront false
View Y/N false
Roof Type Asphalt
Private Pool false
Building
Lot Description Level
Story 1
Water Public
Structure Type Vinyl Siding
New Construction true
Schools
Elementary Schools Chatsworth Elementary School
Middle Schools Gladden Middle School
High Schools Murray County High School
Others
Senior Community false
Read Less Info
Want to know what your home might be worth? Contact us for a FREE valuation!

Our team is ready to help you sell your home for the highest possible price ASAP

© 2024 Listings courtesy of RealTrac as distributed by MLS GRID. All Rights Reserved.

"My job is to find and attract mastery-based agents to the office, protect the culture, and make sure everyone is happy! "






