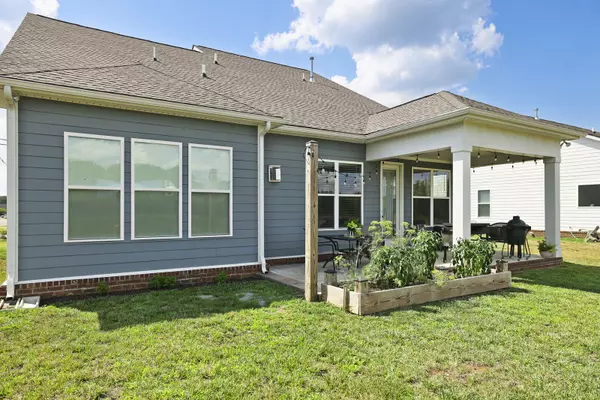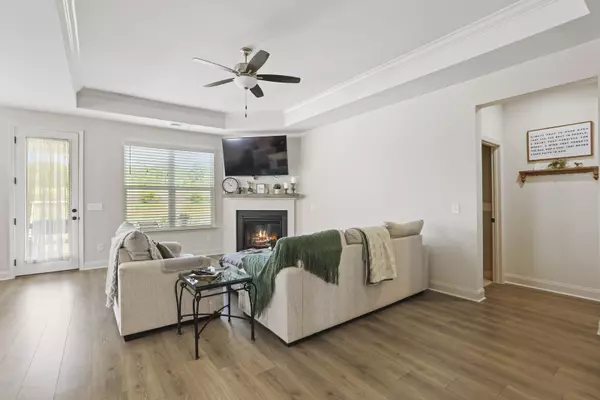$500,000
$509,900
1.9%For more information regarding the value of a property, please contact us for a free consultation.
4 Beds
3 Baths
2,364 SqFt
SOLD DATE : 10/16/2024
Key Details
Sold Price $500,000
Property Type Single Family Home
Sub Type Single Family Residence
Listing Status Sold
Purchase Type For Sale
Square Footage 2,364 sqft
Price per Sqft $211
Subdivision Ph 3 Sec 2 Glade Estates
MLS Listing ID 2680514
Sold Date 10/16/24
Bedrooms 4
Full Baths 3
HOA Fees $33/ann
HOA Y/N Yes
Year Built 2022
Annual Tax Amount $1,435
Lot Size 0.380 Acres
Acres 0.38
Property Description
Welcome to 238 Glade Dr, a beautifully updated home blending comfort and functionality. This charming home boasts numerous thoughtful upgrades, ideal for discerning buyers. The extended driveway offers ample parking, and the covered paver patio is perfect for outdoor entertaining. Raised beds in the backyard appeal to gardening enthusiasts, while modern touches like updated handles, fixtures, and hinges enhance the home’s contemporary appeal. The living area features a beautifully crafted fireplace mantle, and custom shelving upstairs adds storage. The master bathroom offers luxurious custom window decor, and the laundry area includes practical storage shelving. The garage is organized with a slider rack for tools and equipment. Custom paint in the master bedroom, and a post for patio lights enhances your outdoor gatherings. Upgraded landscaping with new plants and beds creates a lush outdoor space. LENDER INCENTIVE 1% OF PURCHASE PRICE TOWARDS CLOSING COSTS AND FREE APPRAISAL.
Location
State TN
County Wilson County
Rooms
Main Level Bedrooms 2
Interior
Interior Features Primary Bedroom Main Floor
Heating Central
Cooling Central Air
Flooring Carpet, Finished Wood, Tile, Vinyl
Fireplaces Number 1
Fireplace Y
Exterior
Garage Spaces 2.0
Utilities Available Water Available
Waterfront false
View Y/N false
Roof Type Shingle
Private Pool false
Building
Story 2
Sewer Public Sewer
Water Public
Structure Type Fiber Cement,Brick
New Construction false
Schools
Elementary Schools Gladeville Elementary
Middle Schools Gladeville Middle School
High Schools Wilson Central High School
Others
Senior Community false
Read Less Info
Want to know what your home might be worth? Contact us for a FREE valuation!

Our team is ready to help you sell your home for the highest possible price ASAP

© 2024 Listings courtesy of RealTrac as distributed by MLS GRID. All Rights Reserved.

"My job is to find and attract mastery-based agents to the office, protect the culture, and make sure everyone is happy! "






