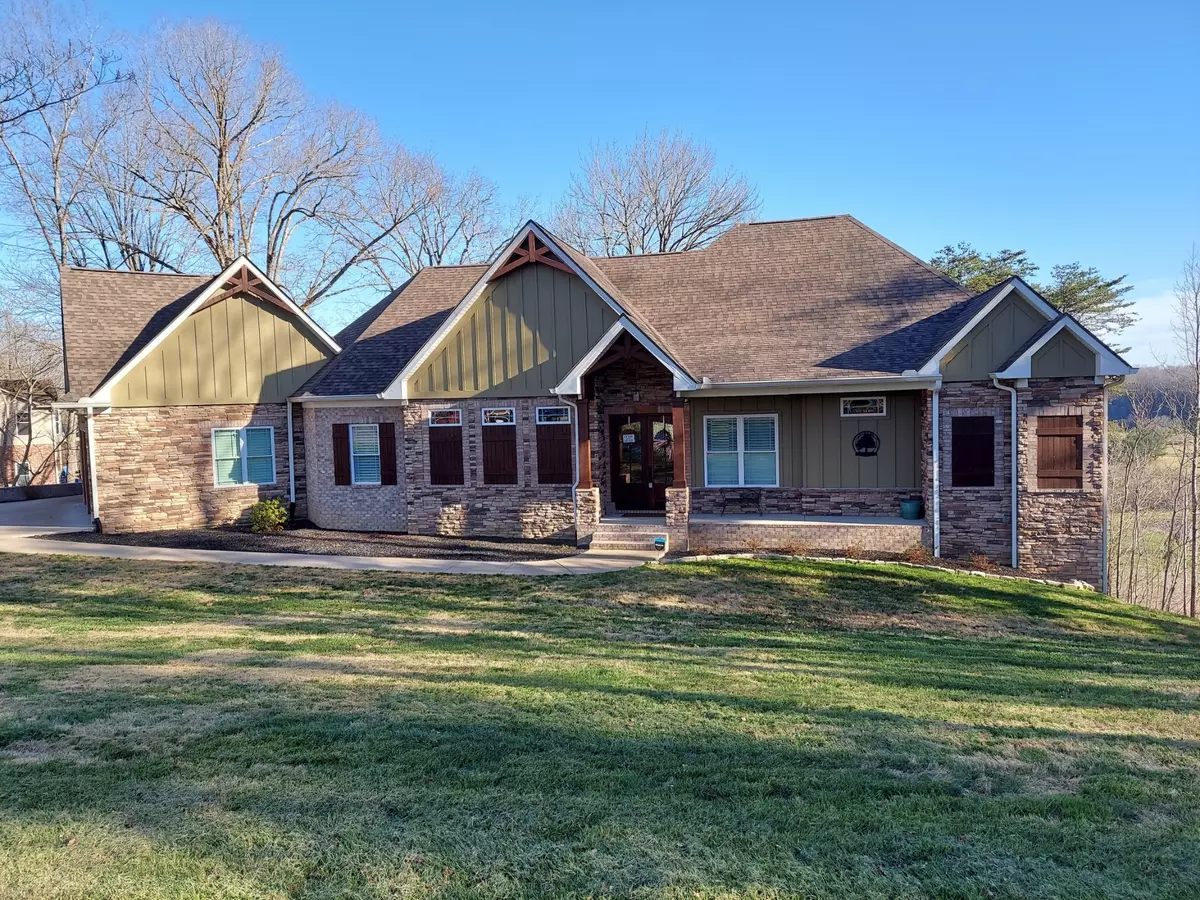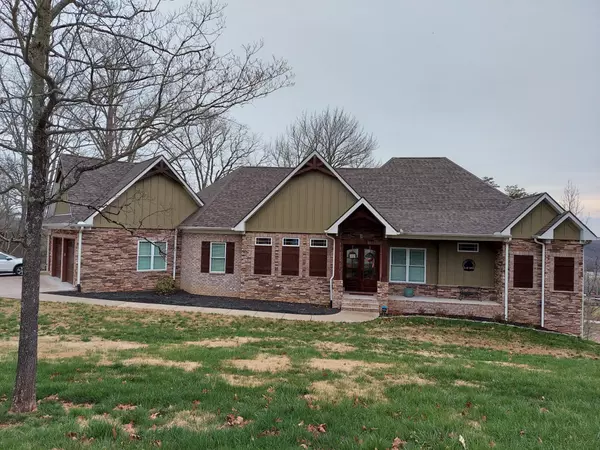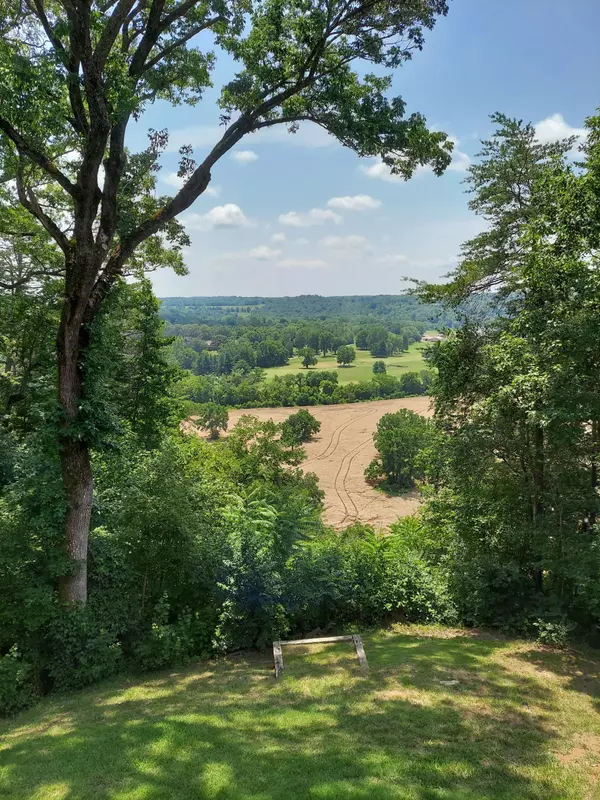$800,000
$899,900
11.1%For more information regarding the value of a property, please contact us for a free consultation.
3 Beds
4 Baths
3,630 SqFt
SOLD DATE : 10/03/2024
Key Details
Sold Price $800,000
Property Type Single Family Home
Sub Type Single Family Residence
Listing Status Sold
Purchase Type For Sale
Square Footage 3,630 sqft
Price per Sqft $220
Subdivision Belle Chase
MLS Listing ID 2646091
Sold Date 10/03/24
Bedrooms 3
Full Baths 3
Half Baths 1
HOA Y/N No
Year Built 2019
Annual Tax Amount $3,808
Lot Size 0.690 Acres
Acres 0.69
Lot Dimensions 90X170 M/IRR
Property Description
Gorgeous Views from every room! This is a custom home built in 2019 with many sought after features. Poured concrete foundation, poured concrete storm room with steel door, maintenance free concrete porches, lots of storage, climate-controlled workshop area, engineered hardwood floors, two wood burning fireplaces, ceiling fans in all living areas and bedrooms, large gourmet kitchen with Bosch Stainless Steel appliances including Double Oven, Microwave Drawer, Induction Cooktop, quartz countertops, custom window treatments, central vacuum, surround sound throughout including porches, radon ventilation system, built in gas grill, separate HVAC systems for main and lower floors. Handicap accessible master shower with no door or threshold. Wide doorways. Convenient location just a few miles to Pleasant View, approximately 30 minutes to Nashville and Clarksville. Owner Agent. All provided information is believed to be accurate, buyers/buyers agent to verify all pertinent information.
Location
State TN
County Cheatham County
Rooms
Main Level Bedrooms 1
Interior
Interior Features Ceiling Fan(s), Central Vacuum, Extra Closets, High Ceilings, In-Law Floorplan, Pantry, Storage, Walk-In Closet(s), Primary Bedroom Main Floor, High Speed Internet, Kitchen Island
Heating Central, Dual, Heat Pump
Cooling Central Air, Dual, Electric
Flooring Concrete, Finished Wood, Tile
Fireplaces Number 2
Fireplace Y
Appliance Dishwasher, Disposal, Grill, Ice Maker, Microwave, Refrigerator
Exterior
Exterior Feature Garage Door Opener, Gas Grill, Storm Shelter
Garage Spaces 3.0
Utilities Available Electricity Available, Water Available, Cable Connected
Waterfront false
View Y/N true
View Bluff, Valley
Roof Type Shingle
Private Pool false
Building
Lot Description Corner Lot, Views
Story 2
Sewer Septic Tank
Water Public
Structure Type Brick,Stone
New Construction false
Schools
Elementary Schools Ashland City Elementary
Middle Schools Cheatham Middle School
High Schools Cheatham Co Central
Others
Senior Community false
Read Less Info
Want to know what your home might be worth? Contact us for a FREE valuation!

Our team is ready to help you sell your home for the highest possible price ASAP

© 2024 Listings courtesy of RealTrac as distributed by MLS GRID. All Rights Reserved.

"My job is to find and attract mastery-based agents to the office, protect the culture, and make sure everyone is happy! "






