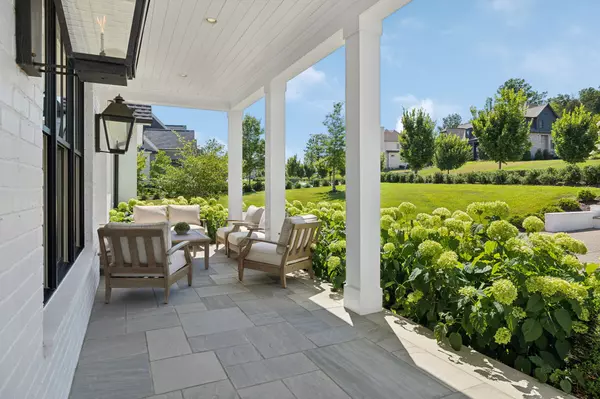$3,600,000
$3,600,000
For more information regarding the value of a property, please contact us for a free consultation.
5 Beds
7 Baths
6,589 SqFt
SOLD DATE : 09/30/2024
Key Details
Sold Price $3,600,000
Property Type Single Family Home
Sub Type Single Family Residence
Listing Status Sold
Purchase Type For Sale
Square Footage 6,589 sqft
Price per Sqft $546
Subdivision Preserve @ Echo Estates Sec2
MLS Listing ID 2672191
Sold Date 09/30/24
Bedrooms 5
Full Baths 6
Half Baths 1
HOA Fees $266/qua
HOA Y/N Yes
Year Built 2019
Annual Tax Amount $11,040
Lot Size 0.750 Acres
Acres 0.75
Lot Dimensions 140 X 200
Property Description
This stunning home was masterfully designed to exude luxury and comfort at every turn in one of Franklin's most convenient locations! The Preserve at Echo Estates is a hidden oasis of estate sized lots tucked into an enclave of lush beauty + peaceful ambience, yet just minutes away from The Factory, Downtown Franklin, Harlinsdale Farm, BGA + Cool Springs. Upon entering double doors, a grand window transom/quad slider ushers you into an oversized screened in patio with backyard access. The kitchen is full of luxury design with custom ceilings, Wolf/Sub Zero, Mont Blanc quartzite countertops/backsplash and Newport Brass fixtures. The home includes a Control4 audio/security system, designer lighting, Marvin windows, insulated garage doors, heated marble floors in the primary bath, steam shower, fitness room, a study/media room with built in bar and mini fridge, as well as ALL brand new tankless water heater, Frame TV, audio Amp and Matrix + polyurea base garage floors with 15yr warranty.
Location
State TN
County Williamson County
Rooms
Main Level Bedrooms 2
Interior
Interior Features Air Filter, Extra Closets, High Ceilings, Pantry, Smart Appliance(s), Storage, Walk-In Closet(s), Primary Bedroom Main Floor, High Speed Internet
Heating Central, Natural Gas
Cooling Central Air, Electric
Flooring Carpet, Finished Wood, Marble, Tile
Fireplaces Number 2
Fireplace Y
Appliance Dishwasher, Disposal, Freezer, Microwave, Refrigerator
Exterior
Exterior Feature Garage Door Opener, Smart Camera(s)/Recording, Smart Irrigation, Irrigation System
Garage Spaces 3.0
Utilities Available Electricity Available, Water Available, Cable Connected
Waterfront false
View Y/N false
Roof Type Asphalt
Private Pool false
Building
Lot Description Corner Lot, Cul-De-Sac
Story 2
Sewer Public Sewer
Water Public
Structure Type Fiber Cement,Brick
New Construction false
Schools
Elementary Schools Hunters Bend Elementary
Middle Schools Grassland Middle School
High Schools Franklin High School
Others
Senior Community false
Read Less Info
Want to know what your home might be worth? Contact us for a FREE valuation!

Our team is ready to help you sell your home for the highest possible price ASAP

© 2024 Listings courtesy of RealTrac as distributed by MLS GRID. All Rights Reserved.

"My job is to find and attract mastery-based agents to the office, protect the culture, and make sure everyone is happy! "






