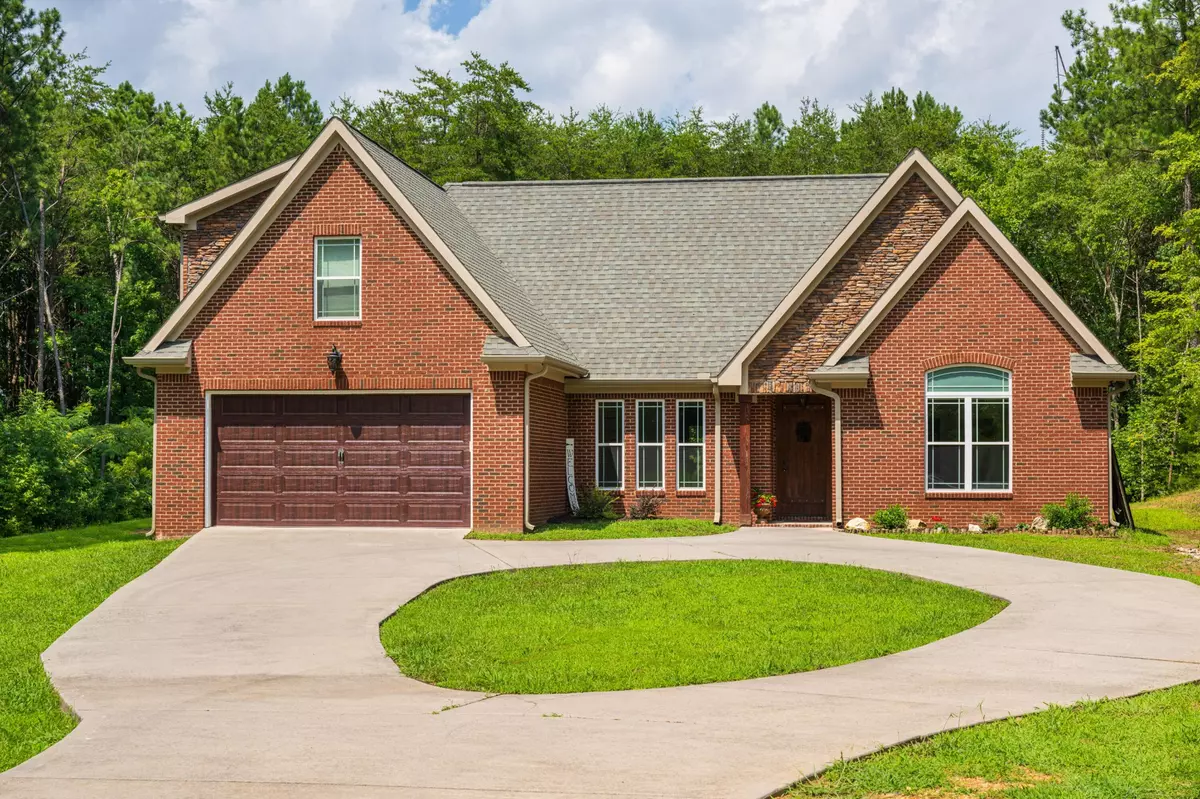$534,000
$550,000
2.9%For more information regarding the value of a property, please contact us for a free consultation.
3 Beds
3 Baths
2,641 SqFt
SOLD DATE : 10/26/2022
Key Details
Sold Price $534,000
Property Type Single Family Home
Sub Type Single Family Residence
Listing Status Sold
Purchase Type For Sale
Square Footage 2,641 sqft
Price per Sqft $202
Subdivision Southern Reflections
MLS Listing ID 2717299
Sold Date 10/26/22
Bedrooms 3
Full Baths 3
HOA Y/N No
Year Built 2015
Annual Tax Amount $1,726
Lot Size 2.080 Acres
Acres 2.08
Property Description
Picturing your own private, two plus acres, open, cleared and level, surrounded by a shield of woods that gives you control to maintain your privacy, this is it! With a gorgeous 2600+ sq ft, mostly one level home with spacious and inviting rooms, comfortable and neutral spaces, you'll know you are home. Three beds, three full baths, bonus, sunroom, plus large open kitchen, breakfast, office, great room and dining, all filled with tons of natural lighting, serene views of the property, soaring ceilings, extensive trim work, custom cabinets, granite, stainless, mocha hardwoods, and beautiful fixtures. Fall in love the minute turn into the property and see the brick home at the end of the circle drive with a backdrop of nature all around, just four years old, well maintained, and ready to move right in. *Owner is a licensed agent.
Location
State TN
County Bradley County
Interior
Interior Features Entry Foyer, High Ceilings, Walk-In Closet(s), Primary Bedroom Main Floor
Heating Central, Electric
Cooling Central Air, Electric
Flooring Tile
Fireplace N
Appliance Microwave, Disposal, Dishwasher
Exterior
Garage Spaces 2.0
Utilities Available Electricity Available, Water Available
Waterfront false
View Y/N false
Roof Type Other
Private Pool false
Building
Lot Description Level, Wooded
Story 1.5
Sewer Septic Tank
Water Public
Structure Type Other,Brick
New Construction false
Schools
Elementary Schools Black Fox Elementary School
Middle Schools Lake Forest Middle School
High Schools Bradley Central High School
Others
Senior Community false
Read Less Info
Want to know what your home might be worth? Contact us for a FREE valuation!

Our team is ready to help you sell your home for the highest possible price ASAP

© 2024 Listings courtesy of RealTrac as distributed by MLS GRID. All Rights Reserved.

"My job is to find and attract mastery-based agents to the office, protect the culture, and make sure everyone is happy! "






