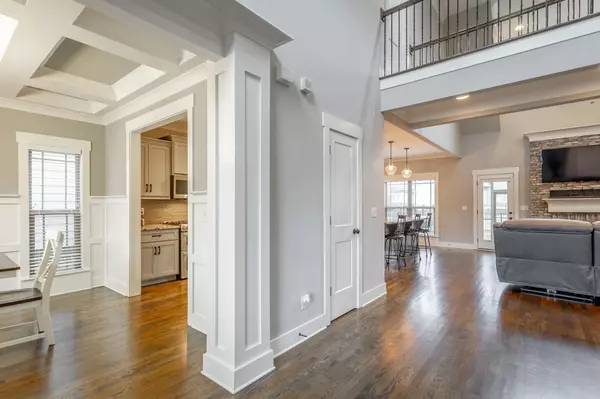$499,900
$509,900
2.0%For more information regarding the value of a property, please contact us for a free consultation.
3 Beds
3 Baths
2,693 SqFt
SOLD DATE : 03/16/2023
Key Details
Sold Price $499,900
Property Type Single Family Home
Sub Type Single Family Residence
Listing Status Sold
Purchase Type For Sale
Square Footage 2,693 sqft
Price per Sqft $185
Subdivision Prairie Pass
MLS Listing ID 2716195
Sold Date 03/16/23
Bedrooms 3
Full Baths 2
Half Baths 1
HOA Fees $58/ann
HOA Y/N Yes
Year Built 2016
Annual Tax Amount $2,047
Lot Size 7,840 Sqft
Acres 0.18
Lot Dimensions 84.82X69.47
Property Description
https://mls.ricoh360.com/27743864-345c-408f-9ca5-3deb26fcfabd Welcome to 3535 Morning Dew Cove. This beautiful home is located in the popular Prairie Pass Subdivision in Apison. Country living yet close to town. The home sits on a large corner lot with a fenced in backyard and is just steps away from the community pool. As you step inside you will notice the craftsmanship and attention to detail that the builder put into this amazing home. The home features beautiful hardwood floors throughout most of the main living areas and master bedroom. The living room features a beautiful stone fireplace, and lots of natural light. The separate dining room has coffered ceilings and beautiful wainscoting wall trim. Entertainers dream kitchen with a massive island and upgraded stainless steel appliances including a gas stove and tons of beautiful cabinetry sits just off the living area. The laundry room is also located on the main level.
Location
State TN
County Hamilton County
Interior
Interior Features Entry Foyer, Primary Bedroom Main Floor
Heating Electric, Natural Gas
Cooling Central Air, Electric
Flooring Carpet, Finished Wood, Tile
Fireplaces Number 1
Fireplace Y
Appliance Microwave, Disposal, Dishwasher
Exterior
Exterior Feature Garage Door Opener, Irrigation System
Garage Spaces 2.0
Utilities Available Electricity Available, Water Available
Waterfront false
View Y/N false
Roof Type Asphalt
Private Pool false
Building
Lot Description Level, Corner Lot, Other
Story 1.5
Water Public
Structure Type Fiber Cement,Stone,Brick
New Construction false
Schools
Elementary Schools Apison Elementary School
Middle Schools East Hamilton Middle School
High Schools East Hamilton High School
Others
Senior Community false
Read Less Info
Want to know what your home might be worth? Contact us for a FREE valuation!

Our team is ready to help you sell your home for the highest possible price ASAP

© 2024 Listings courtesy of RealTrac as distributed by MLS GRID. All Rights Reserved.

"My job is to find and attract mastery-based agents to the office, protect the culture, and make sure everyone is happy! "






