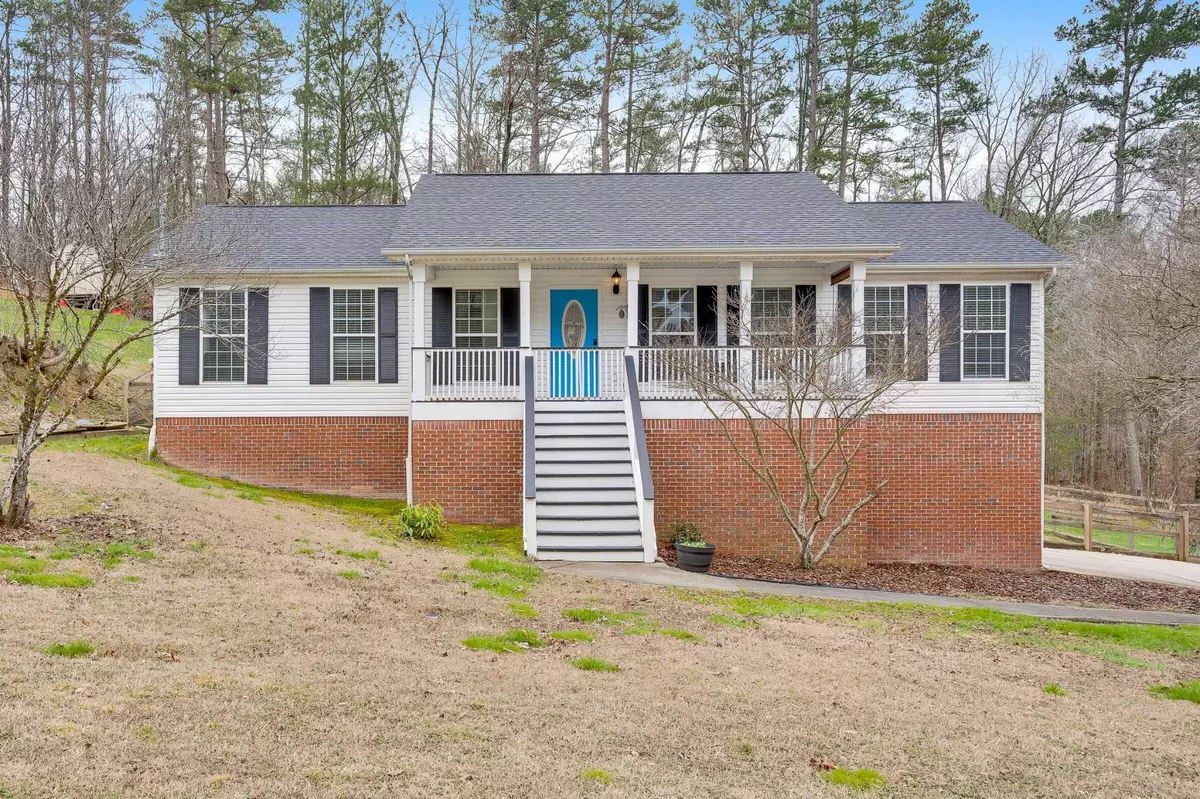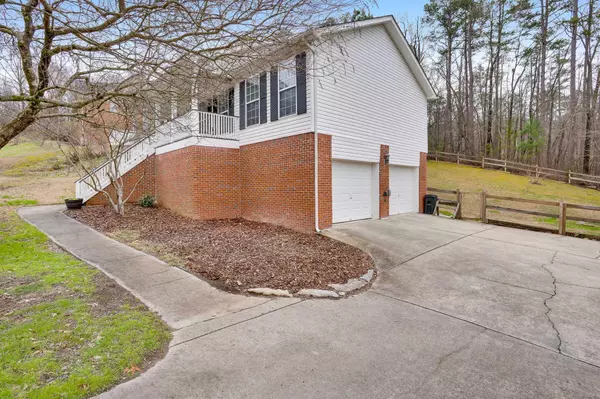$276,000
$264,700
4.3%For more information regarding the value of a property, please contact us for a free consultation.
3 Beds
2 Baths
1,543 SqFt
SOLD DATE : 03/17/2023
Key Details
Sold Price $276,000
Property Type Single Family Home
Sub Type Single Family Residence
Listing Status Sold
Purchase Type For Sale
Square Footage 1,543 sqft
Price per Sqft $178
Subdivision Fox Den
MLS Listing ID 2715307
Sold Date 03/17/23
Bedrooms 3
Full Baths 2
HOA Y/N No
Year Built 2005
Annual Tax Amount $1,356
Lot Size 0.350 Acres
Acres 0.35
Lot Dimensions 104X145
Property Description
Fox Run Circle is only 6 minutes from Fort Oglethorpe shopping and restaurants, and only 12 minutes to Downtown Chattanooga! This charming home sits on a quiet street, with a private, wooded setting. Once on your property, you are surrounded by fruit trees: pear, turkey fig, and nectarine trees, as well as some stemless blackberry trees. If you like to garden or spend time outside, this is an ideal yard! There is already a wooden composting bin ready to go! Once inside, you will find a great floor plan and a HUGE partially finished basement. The basement is a great flex space that could be used for many different things: gym, office, media room, playroom, etc. This space is already rough-plumbed for a full bath, without sacrificing space in the 2-car garage. The kitchen features granite countertops, a farm sink, and a walk-in pantry. The rest of the home features tasteful updates, and the open floor plan provides privacy to the oversized master suite.
Location
State GA
County Walker County
Interior
Interior Features Walk-In Closet(s), Primary Bedroom Main Floor
Heating Central, Natural Gas
Cooling Central Air, Electric
Fireplace N
Appliance Refrigerator, Microwave, Dishwasher
Exterior
Garage Spaces 2.0
Utilities Available Electricity Available, Water Available
Waterfront false
View Y/N false
Roof Type Other
Private Pool false
Building
Story 1
Sewer Septic Tank
Water Public
Structure Type Other
New Construction false
Schools
Elementary Schools Chattanooga Valley Elementary School
Middle Schools Chattanooga Valley Middle School
High Schools Ridgeland High School
Others
Senior Community false
Read Less Info
Want to know what your home might be worth? Contact us for a FREE valuation!

Our team is ready to help you sell your home for the highest possible price ASAP

© 2024 Listings courtesy of RealTrac as distributed by MLS GRID. All Rights Reserved.

"My job is to find and attract mastery-based agents to the office, protect the culture, and make sure everyone is happy! "






