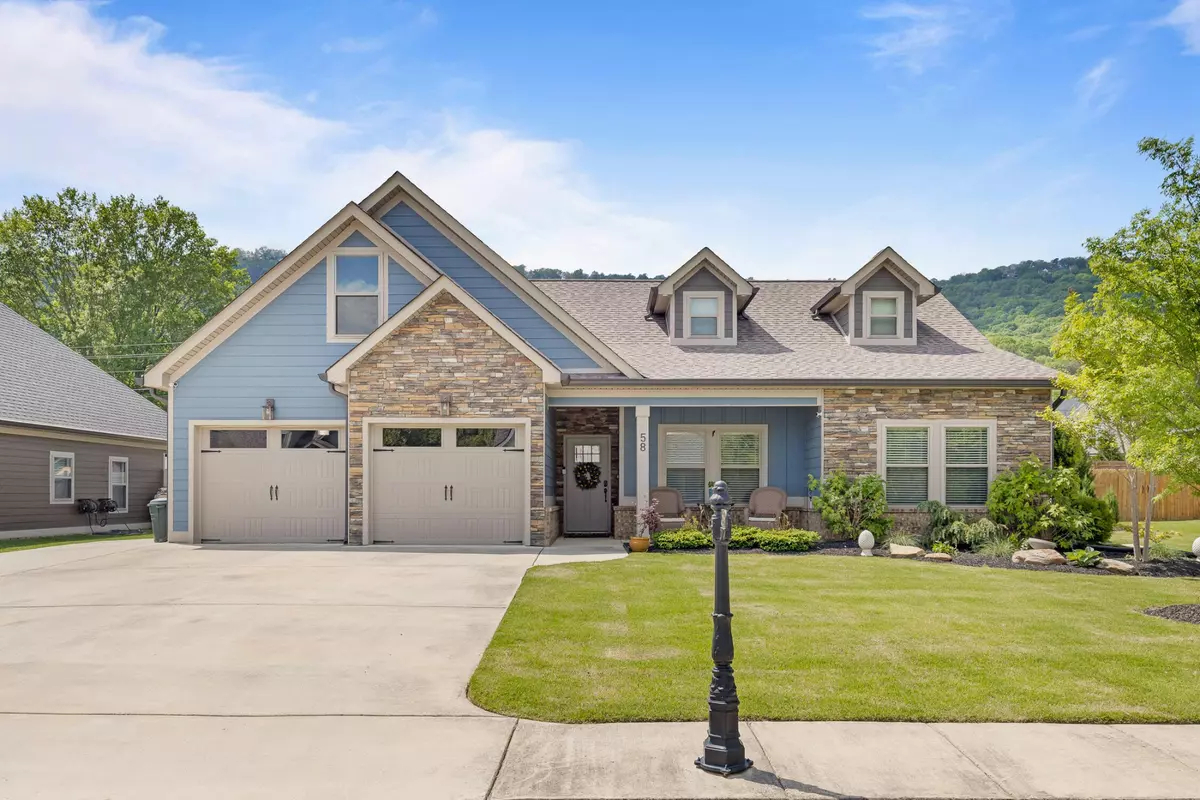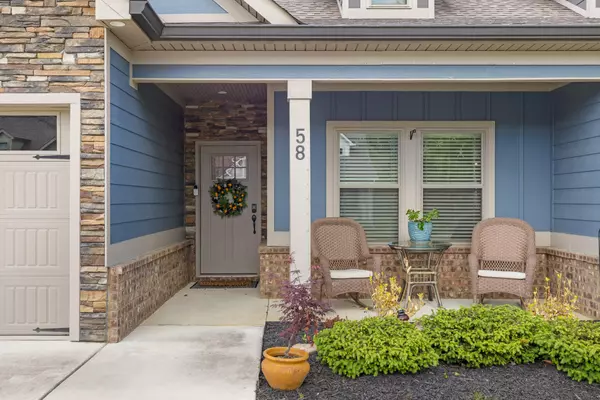$435,000
$439,000
0.9%For more information regarding the value of a property, please contact us for a free consultation.
3 Beds
2 Baths
1,900 SqFt
SOLD DATE : 06/20/2024
Key Details
Sold Price $435,000
Property Type Single Family Home
Sub Type Single Family Residence
Listing Status Sold
Purchase Type For Sale
Square Footage 1,900 sqft
Price per Sqft $228
Subdivision Idlerock
MLS Listing ID 2711259
Sold Date 06/20/24
Bedrooms 3
Full Baths 2
HOA Y/N No
Year Built 2019
Annual Tax Amount $2,777
Lot Size 0.280 Acres
Acres 0.28
Lot Dimensions 80X160
Property Description
''Hey Siri, help me find a new home with updated features, two-car garage, and HUGE private back yard...'' Welcome to 58 Idlerock Drive! This single level 3-bedroom home is located on a quiet street with views of Lookout Mountain! Built in 2019, only one-owner, this beautiful home features an open-concept floor plan, lots of natural sunlight, custom cabinetry, granite countertops, stainless appliances, 2-car garage and plenty of outdoor living space. Master on the main level, plus full en suite bathroom including an oversized tiled shower, granite countertops, and walk-in closet. Two additional bedrooms on the main level with a 2nd full bathroom. Perfect for a growing family or someone downsizing. Need a 4th bedroom, or a home office? Convert the finished bonus room into anything you desire! Kitchen Refrigerator INCLUDED! Step outside into a gardner's paradise... The large fenced back yard features a storage shed, greenhouse, and hot tub!
Location
State GA
County Walker County
Rooms
Main Level Bedrooms 3
Interior
Interior Features Entry Foyer, High Ceilings, Open Floorplan, Walk-In Closet(s), Primary Bedroom Main Floor
Heating Central, Electric
Cooling Central Air, Electric
Flooring Carpet
Fireplaces Number 1
Fireplace Y
Appliance Microwave, Dishwasher
Exterior
Exterior Feature Irrigation System
Garage Spaces 2.0
Utilities Available Electricity Available, Water Available
Waterfront false
View Y/N true
View Mountain(s)
Roof Type Other
Private Pool false
Building
Lot Description Level, Other
Story 2
Water Public
Structure Type Fiber Cement,Stone
New Construction false
Schools
Elementary Schools Chattanooga Valley Elementary School
Middle Schools Chattanooga Valley Middle School
High Schools Ridgeland High School
Others
Senior Community false
Read Less Info
Want to know what your home might be worth? Contact us for a FREE valuation!

Our team is ready to help you sell your home for the highest possible price ASAP

© 2024 Listings courtesy of RealTrac as distributed by MLS GRID. All Rights Reserved.

"My job is to find and attract mastery-based agents to the office, protect the culture, and make sure everyone is happy! "






