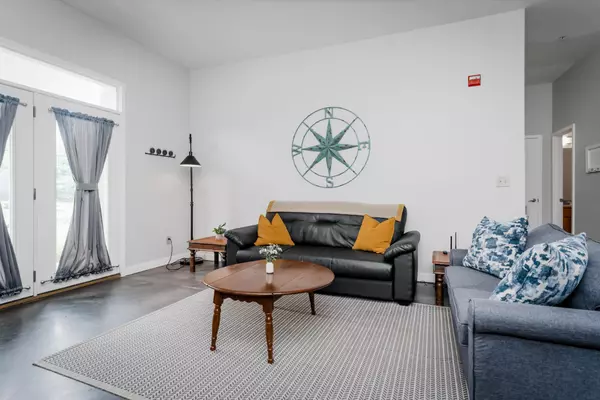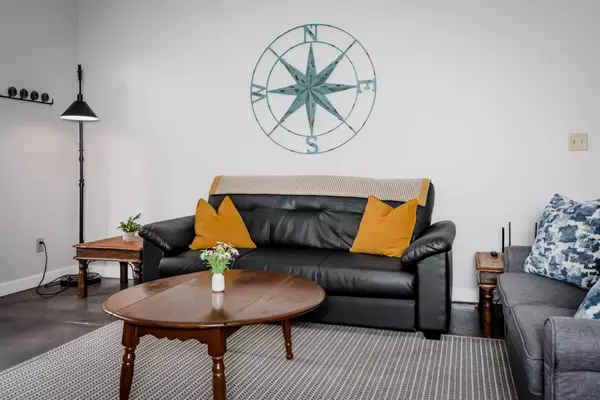$225,000
$225,000
For more information regarding the value of a property, please contact us for a free consultation.
1 Bed
1 Bath
744 SqFt
SOLD DATE : 08/30/2024
Key Details
Sold Price $225,000
Property Type Condo
Sub Type Other Condo
Listing Status Sold
Purchase Type For Sale
Square Footage 744 sqft
Price per Sqft $302
Subdivision Palmetto 8
MLS Listing ID 2710474
Sold Date 08/30/24
Bedrooms 1
Full Baths 1
HOA Fees $95/mo
HOA Y/N Yes
Year Built 2006
Annual Tax Amount $1,624
Lot Size 0.450 Acres
Acres 0.45
Property Description
Nestled right next to the UT Chattanooga campus, this charming one-bedroom condo offers the perfect blend of convenience and vibrant urban living. Whether you're a student (or parent of a student), faculty member, or simply love the vibe of city life, this location is unbeatable. Enjoy a short walk or bike ride to UTC, MLK Blvd, and an array of fantastic locally owned restaurants breweries, and entertainment spots. This condo includes one dedicated off street parking space and a private lobby for mail. With monthly HOA fees of only $95, it's a great deal for anyone looking to enjoy the best of Chattanooga living. Condo has been successfully leased as a fully furnished, boutique executive rental to traveling nurses, grad students, and folks relocating to Chattanooga. Short term leases of 3 or more months are allowed. For more details, including the Master Deed and Rules and Regulations, visit Palmetto8.com. Agent is owner. Don't miss out- schedule your showing today!
Location
State TN
County Hamilton County
Rooms
Main Level Bedrooms 1
Interior
Interior Features High Ceilings, Open Floorplan, Primary Bedroom Main Floor, High Speed Internet
Heating Central, Electric
Cooling Central Air, Electric
Flooring Other
Fireplace N
Appliance Washer, Refrigerator, Microwave, Dryer, Disposal, Dishwasher
Exterior
Utilities Available Electricity Available, Water Available
Waterfront false
View Y/N false
Roof Type Built-Up
Private Pool false
Building
Lot Description Level, Corner Lot
Story 1
Water Public
Structure Type Other,Brick
New Construction false
Schools
Elementary Schools Nolan Elementary School
Middle Schools Orchard Knob Middle School
High Schools Howard School Of Academics Technology
Others
Senior Community false
Read Less Info
Want to know what your home might be worth? Contact us for a FREE valuation!

Our team is ready to help you sell your home for the highest possible price ASAP

© 2024 Listings courtesy of RealTrac as distributed by MLS GRID. All Rights Reserved.

"My job is to find and attract mastery-based agents to the office, protect the culture, and make sure everyone is happy! "






