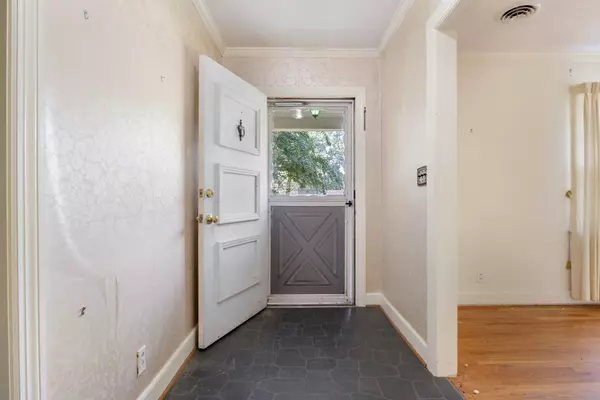$421,000
$417,500
0.8%For more information regarding the value of a property, please contact us for a free consultation.
4 Beds
3 Baths
2,088 SqFt
SOLD DATE : 09/20/2024
Key Details
Sold Price $421,000
Property Type Single Family Home
Sub Type Single Family Residence
Listing Status Sold
Purchase Type For Sale
Square Footage 2,088 sqft
Price per Sqft $201
Subdivision Merry Oaks
MLS Listing ID 2695878
Sold Date 09/20/24
Bedrooms 4
Full Baths 2
Half Baths 1
HOA Y/N No
Year Built 1955
Annual Tax Amount $2,611
Lot Size 0.350 Acres
Acres 0.35
Lot Dimensions 95 X 190
Property Description
Are you tired of the greys & whites of today's updated properties? Are you looking for something to make your own? Then you don't want to miss out on this little gem! I have lenders that will not only provide the money to purchase but to make improvements to reflect today's living. Has most of the original details from when it was built with a bonus of a 4th bedroom with walk-in closet and ensuite. This classic mid-century home has great bones and is full of potential. There are homes nearby that have sold in the $500s so this is a great opportunity to build some equity that has been so hard to do. Plumbing has been updated and 2 newer water heaters. Fenced in backyard with gate across the driveway. Noise reduction windows. Sellers would like to sell as-is.
Location
State TN
County Davidson County
Rooms
Main Level Bedrooms 4
Interior
Interior Features Bookcases, Built-in Features, Entry Foyer
Heating Central
Cooling Central Air
Flooring Finished Wood, Tile
Fireplaces Number 1
Fireplace Y
Appliance Refrigerator
Exterior
Garage Spaces 2.0
Utilities Available Water Available
Waterfront false
View Y/N false
Private Pool false
Building
Story 1
Sewer Public Sewer
Water Public
Structure Type Brick
New Construction false
Schools
Elementary Schools Mcgavock Elementary
Middle Schools Two Rivers Middle
High Schools Mcgavock Comp High School
Others
Senior Community false
Read Less Info
Want to know what your home might be worth? Contact us for a FREE valuation!

Our team is ready to help you sell your home for the highest possible price ASAP

© 2024 Listings courtesy of RealTrac as distributed by MLS GRID. All Rights Reserved.

"My job is to find and attract mastery-based agents to the office, protect the culture, and make sure everyone is happy! "






