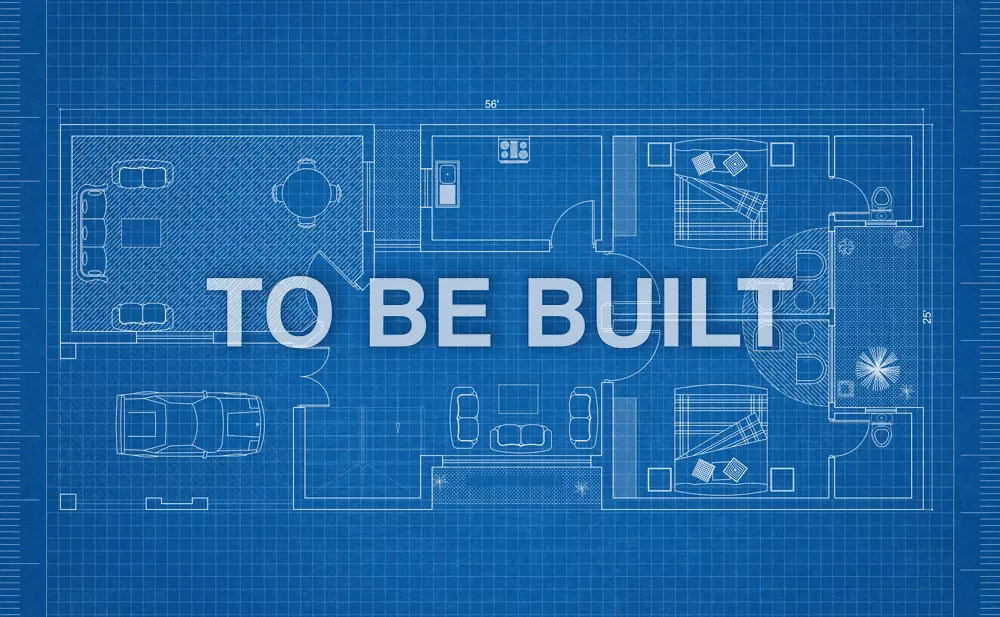$985,438
$895,965
10.0%For more information regarding the value of a property, please contact us for a free consultation.
5 Beds
5 Baths
3,853 SqFt
SOLD DATE : 09/20/2024
Key Details
Sold Price $985,438
Property Type Single Family Home
Sub Type Single Family Residence
Listing Status Sold
Purchase Type For Sale
Square Footage 3,853 sqft
Price per Sqft $255
Subdivision Pine Creek
MLS Listing ID 2603496
Sold Date 09/20/24
Bedrooms 5
Full Baths 4
Half Baths 1
HOA Fees $85/ann
HOA Y/N Yes
Year Built 2023
Lot Size 0.258 Acres
Acres 0.258
Lot Dimensions 75x150
Property Description
This listing for the Wentworth with private back yard. This listing includes a 5 Bed (primary down) 4.5 Bath, Covered Patio, Gourmet Kitchen, Quartz in Kitchen and Bath, Fireplace, Fully Sodded Yard with Landscaping and Irrigation System and much more. This listing is for a TBB. Choose all of your structural options & Visit our Design Center to choose interior finishes. Come Visit our Wentworth Model Home. Incentives are tied to the use of Seller’s Preferred Lender and Title Company. 2/1 Buydown Program available. Please see on-site agent for details. **PHOTOS ARE EXAMPLES ONLY
Location
State TN
County Williamson County
Rooms
Main Level Bedrooms 1
Interior
Interior Features Ceiling Fan(s), Extra Closets, Primary Bedroom Main Floor, High Speed Internet
Heating Central
Cooling Central Air
Flooring Carpet, Finished Wood, Tile
Fireplaces Number 1
Fireplace Y
Exterior
Exterior Feature Garage Door Opener, Smart Irrigation
Garage Spaces 3.0
Utilities Available Water Available
Waterfront false
View Y/N false
Roof Type Asphalt
Private Pool false
Building
Lot Description Wooded
Story 3
Sewer STEP System
Water Private
Structure Type Fiber Cement,Brick
New Construction true
Schools
Elementary Schools College Grove Elementary
Middle Schools Fred J Page Middle School
High Schools Fred J Page High School
Others
HOA Fee Include Maintenance Grounds
Senior Community false
Read Less Info
Want to know what your home might be worth? Contact us for a FREE valuation!

Our team is ready to help you sell your home for the highest possible price ASAP

© 2024 Listings courtesy of RealTrac as distributed by MLS GRID. All Rights Reserved.

"My job is to find and attract mastery-based agents to the office, protect the culture, and make sure everyone is happy! "






