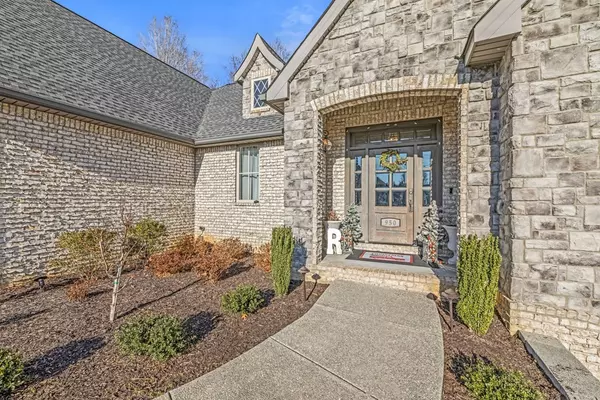$875,000
$875,000
For more information regarding the value of a property, please contact us for a free consultation.
4 Beds
3 Baths
4,861 SqFt
SOLD DATE : 09/20/2024
Key Details
Sold Price $875,000
Property Type Single Family Home
Sub Type Single Family Residence
Listing Status Sold
Purchase Type For Sale
Square Footage 4,861 sqft
Price per Sqft $180
Subdivision River Bend
MLS Listing ID 2680182
Sold Date 09/20/24
Bedrooms 4
Full Baths 3
HOA Y/N No
Year Built 2019
Annual Tax Amount $6,285
Lot Size 0.660 Acres
Acres 0.66
Lot Dimensions 103.23 X 276.93
Property Description
Luxury living meets thoughtful design! This stunning 4-bedroom, 3-bathroom home boasts a 3-car garage and a sprawling 4791+/- sqft of meticulously crafted space. Step inside to discover a designer's touch that resonates throughout the home, highlighted by multiple custom chandeliers that add a touch of glamour to every room. The entire home is adorned with beautiful luxury LVT flooring, providing a seamless blend of style and functionality. The heart of this home is the gourmet eat-in kitchen, featuring exquisite quartz countertops and top-of-the-line LG black stainless appliances, including a gas stovetop oven and built-in oven & microwave. The hidden walk-in pantry is a chef's dream, offering convenience and charm in one delightful space. The master bedroom is a sanctuary of comfort and style, boasting coffered ceilings and an ensuite bathroom that includes a luxurious soaking tub and a custom shower. custom master. Full basement with bedroom and living area. A home you have to see
Location
State TN
County Putnam County
Rooms
Main Level Bedrooms 4
Interior
Heating Central
Cooling Central Air
Flooring Finished Wood, Tile
Fireplace N
Exterior
Garage Spaces 4.0
Utilities Available Water Available
Waterfront false
View Y/N false
Private Pool false
Building
Story 3
Sewer Public Sewer
Water Public
Structure Type Brick,Stone
New Construction false
Schools
Elementary Schools Prescott South Elementary
Middle Schools Prescott South Middle School
High Schools Cookeville High School
Others
Senior Community false
Read Less Info
Want to know what your home might be worth? Contact us for a FREE valuation!

Our team is ready to help you sell your home for the highest possible price ASAP

© 2024 Listings courtesy of RealTrac as distributed by MLS GRID. All Rights Reserved.

"My job is to find and attract mastery-based agents to the office, protect the culture, and make sure everyone is happy! "






