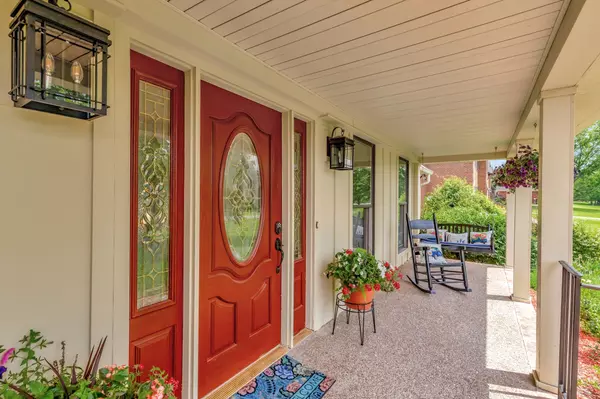$862,500
$899,900
4.2%For more information regarding the value of a property, please contact us for a free consultation.
5 Beds
4 Baths
4,367 SqFt
SOLD DATE : 09/12/2024
Key Details
Sold Price $862,500
Property Type Single Family Home
Sub Type Single Family Residence
Listing Status Sold
Purchase Type For Sale
Square Footage 4,367 sqft
Price per Sqft $197
Subdivision Arrowhead Sec 4 Resu
MLS Listing ID 2654563
Sold Date 09/12/24
Bedrooms 5
Full Baths 3
Half Baths 1
HOA Y/N No
Year Built 1987
Annual Tax Amount $3,126
Lot Size 0.950 Acres
Acres 0.95
Lot Dimensions 221 X 184 IRR
Property Description
So much southern charm in this spacious 5 bedroom 3.5 bath home in a highly desirable neighborhood. An inlaw suite with full kitchen, Living Room, Master bedroom and Bathroom and a separate entrance, an outside basement room for storage, 400 sq ft of unfinished attic space, the backyard is perfect for outdoor entertaining, boasting a fabulous inground pool, gazebo, a firepit and a covered deck. Roomy garage with extra parking outside to accommodate a RV with 50 amp service 2 new heating and air units and a new roof. conveniently located within a mile of the bypass an the streets of Indian Lakes, within walking distance of the elementary and middle schools as well as Arrowhead Park. The inlaw suite could easily be used to generate income as a rental apartment Non HOA fees This home is a rare find with so many opportunities.
Location
State TN
County Sumner County
Rooms
Main Level Bedrooms 2
Interior
Interior Features Ceiling Fan(s), Extra Closets, In-Law Floorplan, Walk-In Closet(s)
Heating Central, Natural Gas
Cooling Central Air, Electric
Flooring Carpet, Finished Wood
Fireplaces Number 1
Fireplace Y
Appliance Dishwasher, Microwave
Exterior
Exterior Feature Garage Door Opener, Irrigation System
Garage Spaces 2.0
Pool In Ground
Utilities Available Electricity Available, Water Available
Waterfront false
View Y/N false
Roof Type Asphalt
Private Pool true
Building
Story 2
Sewer Public Sewer
Water Public
Structure Type Brick
New Construction false
Schools
Elementary Schools Station Camp Elementary
Middle Schools Knox Doss Middle School At Drakes Creek
High Schools Station Camp High School
Others
Senior Community false
Read Less Info
Want to know what your home might be worth? Contact us for a FREE valuation!

Our team is ready to help you sell your home for the highest possible price ASAP

© 2024 Listings courtesy of RealTrac as distributed by MLS GRID. All Rights Reserved.

"My job is to find and attract mastery-based agents to the office, protect the culture, and make sure everyone is happy! "






