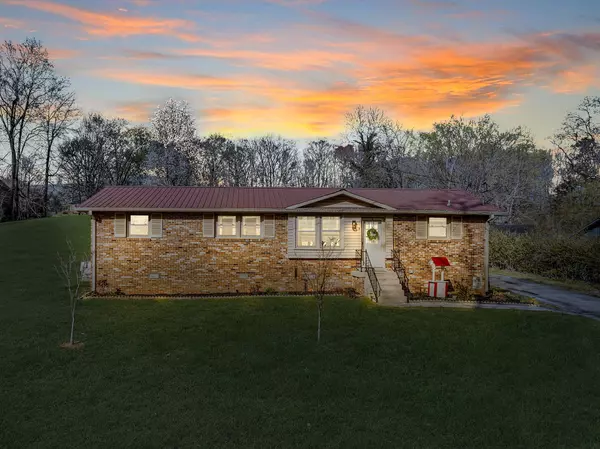$250,000
$255,000
2.0%For more information regarding the value of a property, please contact us for a free consultation.
3 Beds
2 Baths
1,350 SqFt
SOLD DATE : 09/11/2024
Key Details
Sold Price $250,000
Property Type Single Family Home
Sub Type Single Family Residence
Listing Status Sold
Purchase Type For Sale
Square Footage 1,350 sqft
Price per Sqft $185
Subdivision Forest Park Sub
MLS Listing ID 2618559
Sold Date 09/11/24
Bedrooms 3
Full Baths 1
Half Baths 1
HOA Y/N No
Year Built 1962
Annual Tax Amount $882
Lot Size 0.370 Acres
Acres 0.37
Lot Dimensions 100X175 IRR
Property Description
Welcome to this all-brick single-level renovated beauty that boasts 3 beds and 1.5 baths, both adorned with charming bead board accents, adding a touch of elegance to your daily routine. The kitchen shines w/ updated shaker cabinets, granite countertops, & stainless steel appliances that will remain with the house, making meal prep a joyous affair. The updated lighting throughout the house adds a modern flair and enhances the ambiance of every room. You'll adore the newer waterproof laminate flooring that graces the main living areas, providing both style and durability, while plush carpeting in the bedrooms offers comfort & warmth. A large laundry room adds convenience to your daily chores, & an additional room off the kitchen serves as the perfect space for a hobby room or home office. Outside, ample parking awaits on the asphalt driveway, ensuring you and your guests always have a place to park. Situated just a few miles away from the charming shops of Downtown McMinnville.
Location
State TN
County Warren County
Rooms
Main Level Bedrooms 3
Interior
Interior Features Ceiling Fan(s), Extra Closets, Redecorated
Heating Natural Gas
Cooling Electric
Flooring Carpet, Laminate
Fireplace Y
Appliance Dishwasher, Microwave, Refrigerator
Exterior
Utilities Available Electricity Available, Natural Gas Available, Water Available
Waterfront false
View Y/N false
Roof Type Metal
Private Pool false
Building
Lot Description Rolling Slope
Story 1
Sewer Public Sewer
Water Public
Structure Type Brick
New Construction false
Schools
Elementary Schools Hickory Creek School
Middle Schools Warren County Middle School
High Schools Warren County High School
Others
Senior Community false
Read Less Info
Want to know what your home might be worth? Contact us for a FREE valuation!

Our team is ready to help you sell your home for the highest possible price ASAP

© 2024 Listings courtesy of RealTrac as distributed by MLS GRID. All Rights Reserved.

"My job is to find and attract mastery-based agents to the office, protect the culture, and make sure everyone is happy! "






