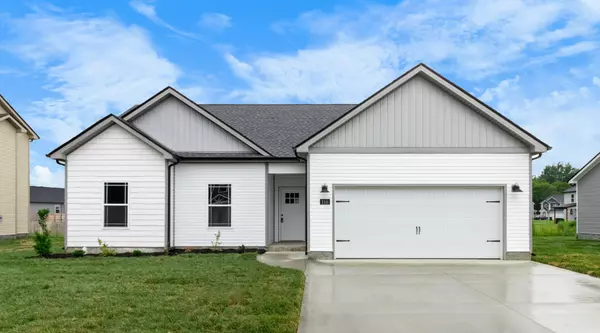$324,500
$324,500
For more information regarding the value of a property, please contact us for a free consultation.
3 Beds
2 Baths
1,405 SqFt
SOLD DATE : 09/09/2024
Key Details
Sold Price $324,500
Property Type Single Family Home
Sub Type Single Family Residence
Listing Status Sold
Purchase Type For Sale
Square Footage 1,405 sqft
Price per Sqft $230
Subdivision Cherry Fields
MLS Listing ID 2685247
Sold Date 09/09/24
Bedrooms 3
Full Baths 2
HOA Fees $30/mo
HOA Y/N Yes
Year Built 2024
Annual Tax Amount $419
Lot Size 9,147 Sqft
Acres 0.21
Property Description
Put your eyes on this stunning move in ready ranch-style home featuring 3 bedrooms and 2 full bathrooms. The kitchen boasts granite countertops, soft close drawers and cabinets, large pantry, and an island.. perfect for meal prep and entertaining. Bathrooms are adorned with elegant quartz countertops. The primary suite is a private retreat with a split floorplan, offering a tiled shower and a separate garden bathtub for ultimate relaxation. The spacious laundry/mud room is conveniently located by the garage, providing ample storage space and functionality. Enjoy outdoor living with a covered back patio, ideal for gatherings and relaxation. The living room features a charming shiplap fireplace with a cedar mantle, adding warmth and character to the space. This home combines modern amenities with thoughtful design, ensuring comfort and style in every corner. One of my favorite features is the smart garage door you can open with an app! Don’t forget there is $15,000 in builder incentives!
Location
State TN
County Montgomery County
Rooms
Main Level Bedrooms 3
Interior
Heating Central, Electric
Cooling Central Air, Electric
Flooring Carpet, Laminate, Tile
Fireplaces Number 1
Fireplace Y
Appliance Dishwasher, Microwave
Exterior
Garage Spaces 2.0
Utilities Available Electricity Available, Water Available
Waterfront false
View Y/N false
Private Pool false
Building
Story 1
Sewer Public Sewer
Water Public
Structure Type Vinyl Siding
New Construction true
Schools
Elementary Schools Woodlawn Elementary
Middle Schools New Providence Middle
High Schools Northwest High School
Others
HOA Fee Include Trash
Senior Community false
Read Less Info
Want to know what your home might be worth? Contact us for a FREE valuation!

Our team is ready to help you sell your home for the highest possible price ASAP

© 2024 Listings courtesy of RealTrac as distributed by MLS GRID. All Rights Reserved.

"My job is to find and attract mastery-based agents to the office, protect the culture, and make sure everyone is happy! "






