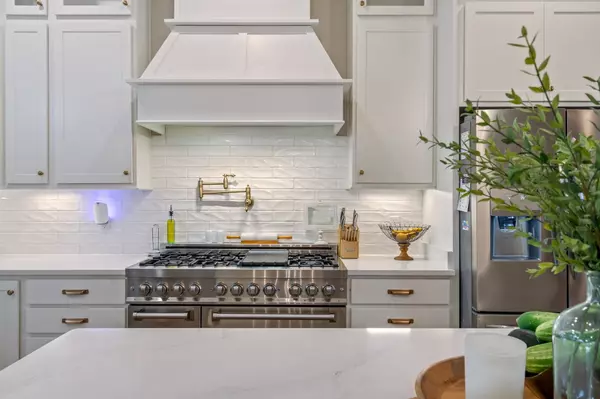$790,000
$790,000
For more information regarding the value of a property, please contact us for a free consultation.
3 Beds
4 Baths
3,026 SqFt
SOLD DATE : 08/30/2024
Key Details
Sold Price $790,000
Property Type Single Family Home
Sub Type Single Family Residence
Listing Status Sold
Purchase Type For Sale
Square Footage 3,026 sqft
Price per Sqft $261
Subdivision Na
MLS Listing ID 2690227
Sold Date 08/30/24
Bedrooms 3
Full Baths 3
Half Baths 1
HOA Y/N No
Year Built 2020
Annual Tax Amount $2,397
Lot Size 15.830 Acres
Acres 15.83
Property Description
Positioned just 2,000 feet from the most biologically diverse river in North America, this homestead offers the perfect blend of natural beauty and modern comforts. Imagine waking up to breathtaking hillside views, enjoying morning and afternoon sunlight, and tending to your garden on fertile soil. The property provides ultimate privacy with wooded borders along the roads, and the cozy back porch, complete with a wood-burning fireplace, is the ideal spot to unwind. Inside, you'll find a spacious kitchen with a large island and a propane stovetop, perfect for preparing homegrown meals. The front porch, adorned with rocking chairs, invites you to relax and take in the serene surroundings. There's plenty of room for the kids to play in the bonus room, while the shop offers ample space for farm equipment. With public water, high-speed internet, and just an hour's drive to downtown Franklin, this homestead is a rare gem for those seeking a peaceful, self-sufficient lifestyle.
Location
State TN
County Hickman County
Rooms
Main Level Bedrooms 3
Interior
Interior Features Extra Closets, Open Floorplan, Pantry, Smart Camera(s)/Recording, Smart Light(s), Storage
Heating Central
Cooling Central Air
Flooring Finished Wood, Tile
Fireplaces Number 2
Fireplace Y
Appliance Dishwasher, Microwave
Exterior
Exterior Feature Barn(s), Garage Door Opener, Smart Camera(s)/Recording
Garage Spaces 2.0
Utilities Available Water Available
Waterfront false
View Y/N false
Roof Type Metal
Private Pool false
Building
Story 2
Sewer Septic Tank
Water Private
Structure Type Hardboard Siding
New Construction false
Schools
Elementary Schools Centerville Elementary
Middle Schools Hickman Co Middle School
High Schools Hickman Co Sr High School
Others
Senior Community false
Read Less Info
Want to know what your home might be worth? Contact us for a FREE valuation!

Our team is ready to help you sell your home for the highest possible price ASAP

© 2024 Listings courtesy of RealTrac as distributed by MLS GRID. All Rights Reserved.

"My job is to find and attract mastery-based agents to the office, protect the culture, and make sure everyone is happy! "






