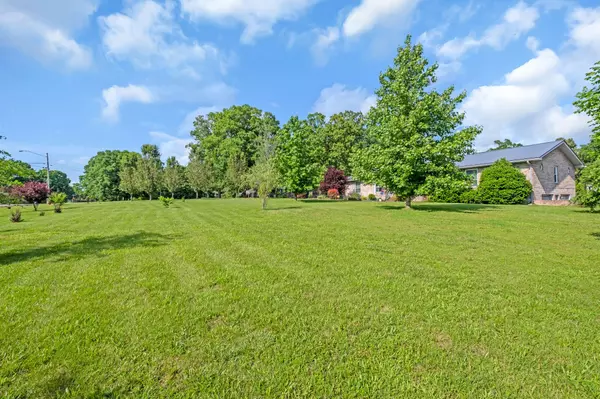$460,000
$469,900
2.1%For more information regarding the value of a property, please contact us for a free consultation.
4 Beds
4 Baths
2,940 SqFt
SOLD DATE : 08/29/2024
Key Details
Sold Price $460,000
Property Type Single Family Home
Sub Type Single Family Residence
Listing Status Sold
Purchase Type For Sale
Square Footage 2,940 sqft
Price per Sqft $156
Subdivision Bates And Jenkins
MLS Listing ID 2656784
Sold Date 08/29/24
Bedrooms 4
Full Baths 3
Half Baths 1
HOA Y/N No
Year Built 1990
Annual Tax Amount $2,768
Lot Size 1.350 Acres
Acres 1.35
Property Description
With nearly 3,000 sq ft this home offers it all! 3 bedrooms & 2 1/2 baths on the main level with FULL apartment in basement! Updates include: Windows replaced 2023, HVAC in 2020, Gutters & Water Heater 2023, and Flooring 2022! The DREAM covered back patio space overlooking the pool * Concrete circle driveway with access from Hwy 100 & Oakmont Circle * 2 car garage in basement & 2 car garage on main level w/ elevated carport * HUGE laundry room / mudroom with 2 closets, storage, & sink * Open concept between Kitchen & Den & Living Room * Formal Dining Room * Natural gas Fireplace * Jack-n-Jill Bath * Slide-outs in Kitchen cabinets for easier access * Apartment has Full Bath, 3 closets, FP in living room, Eat-In Kitchen, and separate entrance thru garage! * TONS of storage * Beautiful & level corner lot * City services & near amenities like Golf Course, Restaurants, Hospital, Schools, Hardware Store, Wineries, and water activities like canoeing, kayaking, & fishing all close by!
Location
State TN
County Hickman County
Rooms
Main Level Bedrooms 3
Interior
Interior Features Ceiling Fan(s), Entry Foyer, Extra Closets, In-Law Floorplan, Pantry, Redecorated, Storage, Primary Bedroom Main Floor, High Speed Internet
Heating Central, Furnace
Cooling Central Air, Electric
Flooring Carpet, Laminate
Fireplaces Number 2
Fireplace Y
Appliance Dishwasher, Microwave, Refrigerator
Exterior
Exterior Feature Garage Door Opener
Garage Spaces 4.0
Pool Above Ground
Utilities Available Electricity Available, Water Available
Waterfront false
View Y/N false
Private Pool true
Building
Lot Description Corner Lot, Level
Story 2
Sewer Public Sewer
Water Public
Structure Type Brick,Vinyl Siding
New Construction false
Schools
Elementary Schools Centerville Elementary
Middle Schools Hickman Co Middle School
High Schools Hickman Co Sr High School
Others
Senior Community false
Read Less Info
Want to know what your home might be worth? Contact us for a FREE valuation!

Our team is ready to help you sell your home for the highest possible price ASAP

© 2024 Listings courtesy of RealTrac as distributed by MLS GRID. All Rights Reserved.

"My job is to find and attract mastery-based agents to the office, protect the culture, and make sure everyone is happy! "






