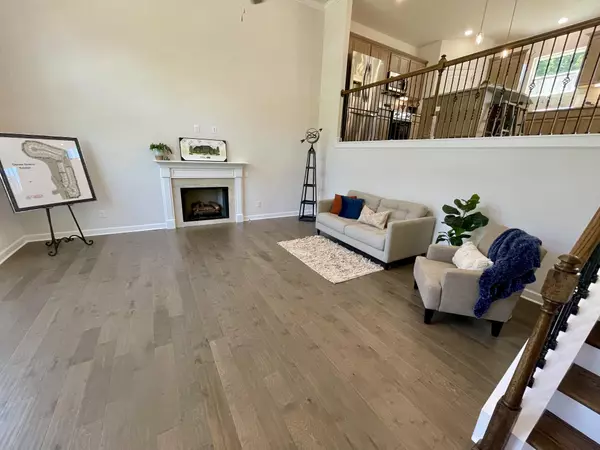$610,000
$620,403
1.7%For more information regarding the value of a property, please contact us for a free consultation.
5 Beds
4 Baths
2,950 SqFt
SOLD DATE : 08/23/2024
Key Details
Sold Price $610,000
Property Type Single Family Home
Sub Type Single Family Residence
Listing Status Sold
Purchase Type For Sale
Square Footage 2,950 sqft
Price per Sqft $206
Subdivision Delvin Downs Estates
MLS Listing ID 2571463
Sold Date 08/23/24
Bedrooms 5
Full Baths 3
Half Baths 1
HOA Fees $29/ann
HOA Y/N Yes
Year Built 2023
Annual Tax Amount $3,200
Lot Size 7,840 Sqft
Acres 0.18
Property Description
JUNE SELLER INCENTIVE pays 10K towards Closing Costs - ask for details on our last 5 BR / 3.5 Bath La Fayette plan from Capitol Homes! Brand new Side by Side Frigidaire Refrigerator just installed! On a CORNER HOMESITE, this SIDE-ENTRY GARAGE home is a Beauty! Upon entering the 2-Story Foyer you are welcomed into the Family Room with its dramatic 14' ceiling! H/W + Stairs lead to the main floor where you'll find the unique Loft-Style Kitchen conveniently located & PERFECT for ENTERTAINING! The Primary Suite & Laundry Rm, also on the main floor makes your day-to-day so much easier! The Kitchen offers Custom Wood Cabinets, Granite, WIC Pantry + a Pull-Out Trashcan in the Island! Your HUGE Primary Suite boasts a generous sized Walk-In-Closet, Ceramic Tile Floor/Shower, Double Vanity + a Separate Soaking Tub! Upstairs you'll find the Spacious Bonus Rm provides a cozy environment for movie or game night! Behind the 2 CAR GARAGE is a massive storage room! Being used as TEMPORARY MODEL
Location
State TN
County Davidson County
Rooms
Main Level Bedrooms 1
Interior
Interior Features Storage, Walk-In Closet(s), Entry Foyer
Heating Central, Heat Pump
Cooling Central Air, Electric
Flooring Carpet, Finished Wood, Tile, Vinyl
Fireplaces Number 1
Fireplace Y
Appliance Dishwasher, Disposal, ENERGY STAR Qualified Appliances, Microwave
Exterior
Exterior Feature Garage Door Opener, Smart Lock(s), Balcony
Garage Spaces 2.0
Utilities Available Electricity Available, Water Available
Waterfront false
View Y/N false
Roof Type Shingle
Private Pool false
Building
Lot Description Sloped
Story 2
Sewer Public Sewer
Water Public
Structure Type Brick,Vinyl Siding
New Construction true
Schools
Elementary Schools May Werthan Shayne Elementary School
Middle Schools William Henry Oliver Middle
High Schools John Overton Comp High School
Others
HOA Fee Include Maintenance Grounds
Senior Community false
Read Less Info
Want to know what your home might be worth? Contact us for a FREE valuation!

Our team is ready to help you sell your home for the highest possible price ASAP

© 2024 Listings courtesy of RealTrac as distributed by MLS GRID. All Rights Reserved.

"My job is to find and attract mastery-based agents to the office, protect the culture, and make sure everyone is happy! "






