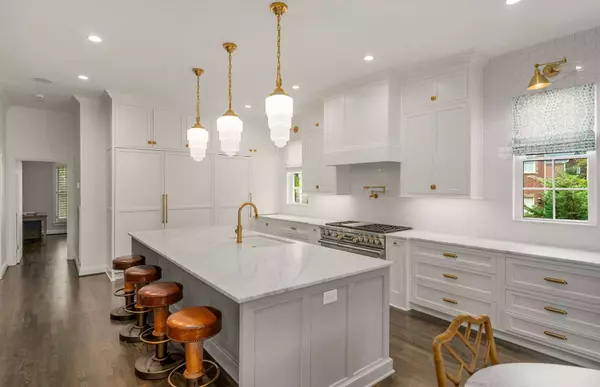$2,550,000
$2,684,000
5.0%For more information regarding the value of a property, please contact us for a free consultation.
6 Beds
8 Baths
6,334 SqFt
SOLD DATE : 08/26/2024
Key Details
Sold Price $2,550,000
Property Type Single Family Home
Sub Type Single Family Residence
Listing Status Sold
Purchase Type For Sale
Square Footage 6,334 sqft
Price per Sqft $402
Subdivision Belle Rive Sec 2- Highlands Of Belle Rive
MLS Listing ID 2666572
Sold Date 08/26/24
Bedrooms 6
Full Baths 6
Half Baths 2
HOA Fees $45/ann
HOA Y/N Yes
Year Built 1996
Annual Tax Amount $7,498
Lot Size 0.850 Acres
Acres 0.85
Lot Dimensions 115 X 240
Property Description
Totally renovated Belle Rive beauty—NEWLY renovated marble secondary baths AND basement completed June 2024. 6 bedrooms, 6.5 baths w/ 7th bed option. Entire 1st floor/outdoor spaces gutted & remodeled within the last TWO years. Gourmet marble kitchen w/ Subzero/Wolf appliances, 2 dishwashers, wet bar w/ sonic ice, large hidden pantry. Primary bedroom on main floor features a marble bath w/his/her custom closets. Second bedroom on main w/ marble bath. Remodeled den & family room w/custom built-ins, millwork, window treatments. Marble laundry w/double washer/dryer hookups. *Huge 2022 screened porch, patio spaces—Azek flooring & Belgard pavers, stacked stone fireplace, heaters, custom Porch Company railings. Large, freshly painted basement w/NEW LVP flooring installed throughout. Flat backyard space w/room for a pool. Whole home water filtration system 2021. All new windows 2021. Zoned to the most desired part of Williamson County school district and walkable to Deerwood Arboretum trails
Location
State TN
County Williamson County
Rooms
Main Level Bedrooms 2
Interior
Interior Features Redecorated, Walk-In Closet(s), Wet Bar, Primary Bedroom Main Floor
Heating Central, Natural Gas
Cooling Central Air, Electric
Flooring Finished Wood, Tile
Fireplaces Number 2
Fireplace Y
Appliance Dishwasher, Disposal, Refrigerator
Exterior
Exterior Feature Balcony, Garage Door Opener, Irrigation System
Garage Spaces 3.0
Utilities Available Electricity Available, Water Available
View Y/N false
Roof Type Shingle
Private Pool false
Building
Story 3
Sewer Public Sewer
Water Public
Structure Type Brick
New Construction false
Schools
Elementary Schools Scales Elementary
Middle Schools Brentwood Middle School
High Schools Brentwood High School
Others
Senior Community false
Read Less Info
Want to know what your home might be worth? Contact us for a FREE valuation!

Our team is ready to help you sell your home for the highest possible price ASAP

© 2024 Listings courtesy of RealTrac as distributed by MLS GRID. All Rights Reserved.

"My job is to find and attract mastery-based agents to the office, protect the culture, and make sure everyone is happy! "






