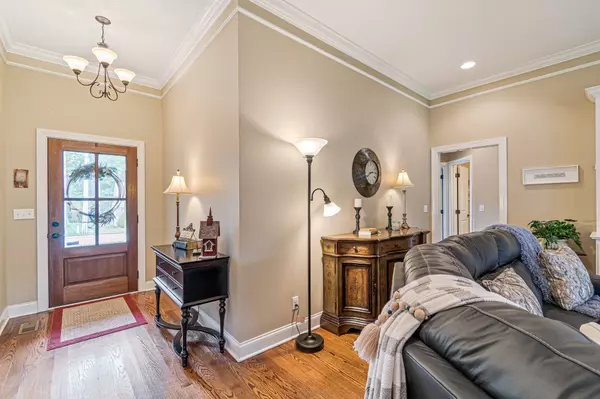$457,000
$457,000
For more information regarding the value of a property, please contact us for a free consultation.
4 Beds
3 Baths
2,125 SqFt
SOLD DATE : 08/22/2024
Key Details
Sold Price $457,000
Property Type Single Family Home
Sub Type Single Family Residence
Listing Status Sold
Purchase Type For Sale
Square Footage 2,125 sqft
Price per Sqft $215
Subdivision Ridgetop Station
MLS Listing ID 2669073
Sold Date 08/22/24
Bedrooms 4
Full Baths 3
HOA Y/N No
Year Built 2015
Annual Tax Amount $2,016
Lot Size 0.330 Acres
Acres 0.33
Lot Dimensions 113.67 X126.60 IRR
Property Description
Welcome to this stunning 4-side brick home featuring 4 bedrooms and 3 full baths. The 4th bedroom could easily be a bonus room with a full bath and closet. Enjoy the elegance of hardwood floors on the main level and the comfort of new carpet throughout. The kitchen is a chef's dream with granite countertops, new gas stove and open to dining room. The open living area boasts a cozy gas fireplace. The primary suite on the main level offers a walk-in closet, double vanities, a separate shower, and tile floors. This home is equipped with modern conveniences, including a tankless water heater, water filtration system, clean start laundry system, and a water purification system. The outside has it all! Relax on the screened and covered patio or entertain on the covered deck. The backyard is newly fenced with solar lights for added ambiance.
Location
State TN
County Robertson County
Rooms
Main Level Bedrooms 3
Interior
Interior Features Ceiling Fan(s), Entry Foyer, Extra Closets, High Ceilings, Walk-In Closet(s), Water Filter, Primary Bedroom Main Floor
Heating Central, Natural Gas
Cooling Central Air, Electric
Flooring Carpet, Finished Wood, Tile
Fireplaces Number 1
Fireplace Y
Appliance Dishwasher, Microwave
Exterior
Exterior Feature Garage Door Opener
Garage Spaces 2.0
Utilities Available Electricity Available, Water Available
Waterfront false
View Y/N false
Roof Type Shingle
Private Pool false
Building
Lot Description Level
Story 1.5
Sewer Public Sewer
Water Public
Structure Type Brick
New Construction false
Schools
Elementary Schools Watauga Elementary
Middle Schools Greenbrier Middle School
High Schools Greenbrier High School
Others
Senior Community false
Read Less Info
Want to know what your home might be worth? Contact us for a FREE valuation!

Our team is ready to help you sell your home for the highest possible price ASAP

© 2024 Listings courtesy of RealTrac as distributed by MLS GRID. All Rights Reserved.

"My job is to find and attract mastery-based agents to the office, protect the culture, and make sure everyone is happy! "






