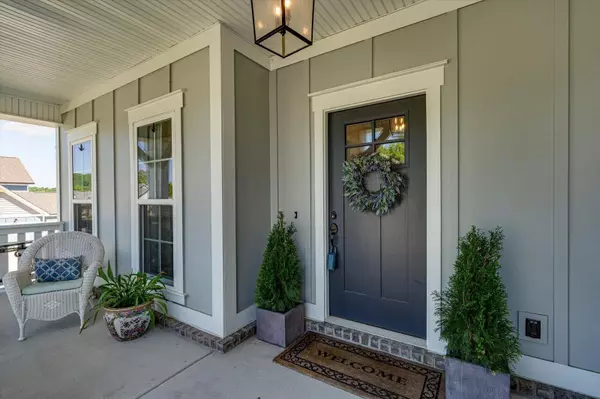$539,900
$539,900
For more information regarding the value of a property, please contact us for a free consultation.
4 Beds
3 Baths
2,721 SqFt
SOLD DATE : 08/06/2024
Key Details
Sold Price $539,900
Property Type Single Family Home
Sub Type Single Family Residence
Listing Status Sold
Purchase Type For Sale
Square Footage 2,721 sqft
Price per Sqft $198
Subdivision Magnolia Farms
MLS Listing ID 2650837
Sold Date 08/06/24
Bedrooms 4
Full Baths 2
Half Baths 1
HOA Fees $62/ann
HOA Y/N Yes
Year Built 2023
Annual Tax Amount $1,225
Lot Size 9,147 Sqft
Acres 0.21
Property Description
Discover your dream home in one of Apison's most coveted communities, boasting a spacious community in-ground pool, children's play area, baseball field, scenic walking paths, and comprehensive sidewalks. This meticulously crafted, LIKE NEW (2023) residence offers the perfect blend of elegance and functionality, catering to the needs of anyone seeking both sophistication and room to grow. Be captivated by the grandeur of the vaulted great room, designed for ultimate relaxation and social gatherings. Culinary aficionados will delight in the kitchen's large island, tile backsplash, built-in oven, and gas stovetop. The master suite, located on the first floor for convenience, features an expansive shower with a built-in tiled bench, offering a sanctuary for peace and recovery. The second floor unfolds into three additional bedrooms, a full bathroom, a loft, and a walkout attic that could become a finished flex space if desired.
Location
State TN
County Hamilton County
Interior
Interior Features Open Floorplan, Walk-In Closet(s), Wet Bar, Primary Bedroom Main Floor
Heating Central, Natural Gas
Cooling Central Air, Dual
Flooring Carpet, Finished Wood, Tile
Fireplaces Number 1
Fireplace Y
Appliance Microwave, Disposal, Dishwasher
Exterior
Exterior Feature Garage Door Opener
Garage Spaces 2.0
Utilities Available Water Available
Waterfront false
View Y/N false
Roof Type Asphalt
Private Pool false
Building
Lot Description Level, Corner Lot, Other
Story 2
Water Public
Structure Type Fiber Cement,Brick
New Construction false
Schools
Elementary Schools Apison Elementary School
Middle Schools East Hamilton Middle School
High Schools East Hamilton High School
Others
Senior Community false
Read Less Info
Want to know what your home might be worth? Contact us for a FREE valuation!

Our team is ready to help you sell your home for the highest possible price ASAP

© 2024 Listings courtesy of RealTrac as distributed by MLS GRID. All Rights Reserved.

"My job is to find and attract mastery-based agents to the office, protect the culture, and make sure everyone is happy! "






