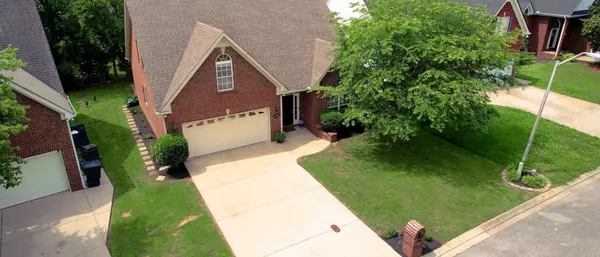$416,500
$413,000
0.8%For more information regarding the value of a property, please contact us for a free consultation.
3 Beds
3 Baths
2,328 SqFt
SOLD DATE : 08/01/2024
Key Details
Sold Price $416,500
Property Type Single Family Home
Sub Type Single Family Residence
Listing Status Sold
Purchase Type For Sale
Square Footage 2,328 sqft
Price per Sqft $178
Subdivision The Villages At Garrison Cove Sec 2
MLS Listing ID 2656156
Sold Date 08/01/24
Bedrooms 3
Full Baths 2
Half Baths 1
HOA Fees $45/mo
HOA Y/N Yes
Year Built 2003
Annual Tax Amount $2,409
Lot Size 5,662 Sqft
Acres 0.13
Lot Dimensions 55 X 100.25 IRR
Property Description
**The seller is offering a closing concession of up to $10,000 towards the buyer's closing costs or rate buy-down with a full-price offer, and a closing date before 8/9/24** Stunning 3-Bedroom Brick Home in Murfreesboro! This beautiful 3-bedroom, 2.5-bath brick home in the heart of Murfreesboro offers an exceptional blend of comfort and convenience. Step inside to freshly painted walls and gleaming new hardwood flooring in the living room, dining room, and foyer. The upstairs bedrooms and bonus room feature newer carpet, while the bathrooms are finished with ceramic tile flooring and double vanities. The spacious living room is a highlight, featuring a charming fireplace perfect for cozy evenings. Enjoy seamless access to top-notch restaurants, grocery stores, shopping, and highly-rated schools. Nestled in a desirable neighborhood, this home comes with fantastic community amenities, including a pool and playground. Schedule a tour today and experience the best of Murfreesboro living.
Location
State TN
County Rutherford County
Rooms
Main Level Bedrooms 1
Interior
Interior Features Ceiling Fan(s), Entry Foyer, Extra Closets, High Ceilings, Pantry, Walk-In Closet(s), Primary Bedroom Main Floor
Heating Central, Electric
Cooling Central Air, Electric
Flooring Carpet, Finished Wood, Tile
Fireplace N
Appliance Dishwasher, Disposal, Microwave, Refrigerator
Exterior
Garage Spaces 2.0
Utilities Available Electricity Available, Water Available
View Y/N false
Roof Type Shingle
Private Pool false
Building
Lot Description Level
Story 2
Sewer Public Sewer
Water Public
Structure Type Brick
New Construction false
Schools
Elementary Schools John Pittard Elementary
Middle Schools Oakland Middle School
High Schools Oakland High School
Others
HOA Fee Include Recreation Facilities
Senior Community false
Read Less Info
Want to know what your home might be worth? Contact us for a FREE valuation!

Our team is ready to help you sell your home for the highest possible price ASAP

© 2024 Listings courtesy of RealTrac as distributed by MLS GRID. All Rights Reserved.

"My job is to find and attract mastery-based agents to the office, protect the culture, and make sure everyone is happy! "






