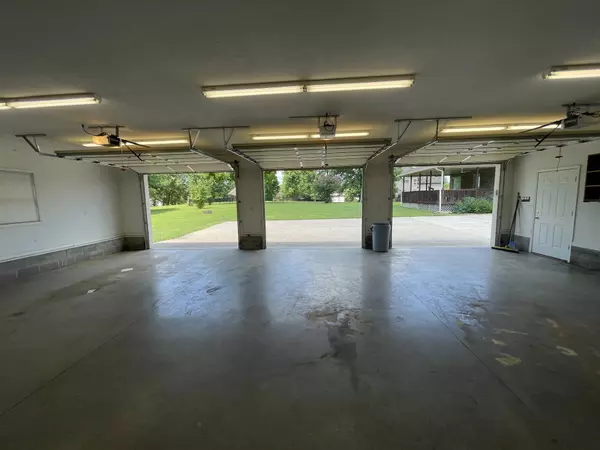$465,000
$479,900
3.1%For more information regarding the value of a property, please contact us for a free consultation.
3 Beds
2 Baths
1,920 SqFt
SOLD DATE : 07/31/2024
Key Details
Sold Price $465,000
Property Type Single Family Home
Sub Type Single Family Residence
Listing Status Sold
Purchase Type For Sale
Square Footage 1,920 sqft
Price per Sqft $242
Subdivision Bradbury Farms
MLS Listing ID 2679635
Sold Date 07/31/24
Bedrooms 3
Full Baths 2
HOA Y/N No
Year Built 1990
Annual Tax Amount $1,814
Lot Size 1.020 Acres
Acres 1.02
Lot Dimensions 150
Property Description
A beautiful home siting on little more than an acre nestled in a friendly neighborhood. As you approach, you'll notice the newer roof, installed less than five years ago. Inside, you'll be greeted by a spacious living area with luxury laminate flooring that flows into the office area, with a cozy propane gas fireplace. The heart of the home is the large eat-in kitchen, featuring durable solid surface countertops and a propane gas stove. Tile flooring in the kitchen and wet areas adds a touch of elegance while being easy to maintain. The recently renovated master bath boasts a walk-in shower with a seat, double vanities, and extra storage cabinets. This home also includes a 2-car attached garage, a tornado shelter for added safety, and an impressive 3-car detached garage (30x40) complete with a HVAC unit – ideal for a workshop. With 3 comfortable bedrooms and 2 full baths, this home is designed to accommodate your family's needs. For your convenience, the washer and dryer are included.
Location
State TN
County Montgomery County
Rooms
Main Level Bedrooms 3
Interior
Interior Features Ceiling Fan(s)
Heating Central, Electric
Cooling Central Air, Electric
Flooring Carpet, Laminate, Tile
Fireplaces Number 1
Fireplace Y
Appliance Dishwasher, Dryer, Microwave, Refrigerator, Washer
Exterior
Garage Spaces 5.0
Utilities Available Electricity Available, Water Available
Waterfront false
View Y/N false
Roof Type Asphalt
Private Pool false
Building
Story 1
Sewer Septic Tank
Water Private
Structure Type Brick,Vinyl Siding
New Construction false
Schools
Elementary Schools Carmel Elementary
Middle Schools Kirkwood Middle
High Schools Kirkwood High
Others
Senior Community false
Read Less Info
Want to know what your home might be worth? Contact us for a FREE valuation!

Our team is ready to help you sell your home for the highest possible price ASAP

© 2024 Listings courtesy of RealTrac as distributed by MLS GRID. All Rights Reserved.

"My job is to find and attract mastery-based agents to the office, protect the culture, and make sure everyone is happy! "






