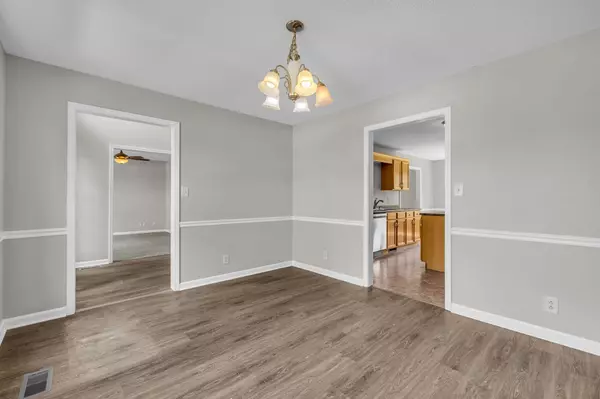$365,000
$355,000
2.8%For more information regarding the value of a property, please contact us for a free consultation.
4 Beds
3 Baths
2,540 SqFt
SOLD DATE : 07/18/2024
Key Details
Sold Price $365,000
Property Type Single Family Home
Sub Type Single Family Residence
Listing Status Sold
Purchase Type For Sale
Square Footage 2,540 sqft
Price per Sqft $143
Subdivision Sugartree
MLS Listing ID 2659543
Sold Date 07/18/24
Bedrooms 4
Full Baths 2
Half Baths 1
HOA Y/N No
Year Built 2006
Annual Tax Amount $2,179
Lot Size 1.040 Acres
Acres 1.04
Lot Dimensions 67
Property Description
Imagine if your perfect sanctuary awaited you on just over an acre of serene land! This meticulously renovated home offers an enchanting blend of modern comfort and timeless elegance. Picture yourself in the expansive living room, cozied up by the fireplace, or whipping up culinary delights in the spacious kitchen. Need a space for productivity? Imagine the possibilities in the versatile office area. And when it's time to unwind, the luxurious master suite beckons with its spa-like en-suite bath. With three additional bedrooms, a bonus room over the garage, and an expansive yard for outdoor fun, this tranquil retreat is a dream come true!
Location
State TN
County Montgomery County
Interior
Interior Features Ceiling Fan(s), Entry Foyer, Walk-In Closet(s)
Heating Natural Gas
Cooling Central Air
Flooring Carpet, Vinyl
Fireplaces Number 1
Fireplace Y
Appliance Dishwasher, Disposal, Ice Maker, Microwave, Refrigerator
Exterior
Exterior Feature Garage Door Opener
Garage Spaces 2.0
Utilities Available Natural Gas Available, Water Available
Waterfront false
View Y/N false
Roof Type Shingle
Private Pool false
Building
Story 2
Sewer Public Sewer
Water Public
Structure Type Brick,Vinyl Siding
New Construction false
Schools
Elementary Schools Glenellen Elementary
Middle Schools Kenwood Middle School
High Schools Kenwood High School
Others
Senior Community false
Read Less Info
Want to know what your home might be worth? Contact us for a FREE valuation!

Our team is ready to help you sell your home for the highest possible price ASAP

© 2024 Listings courtesy of RealTrac as distributed by MLS GRID. All Rights Reserved.

"My job is to find and attract mastery-based agents to the office, protect the culture, and make sure everyone is happy! "






