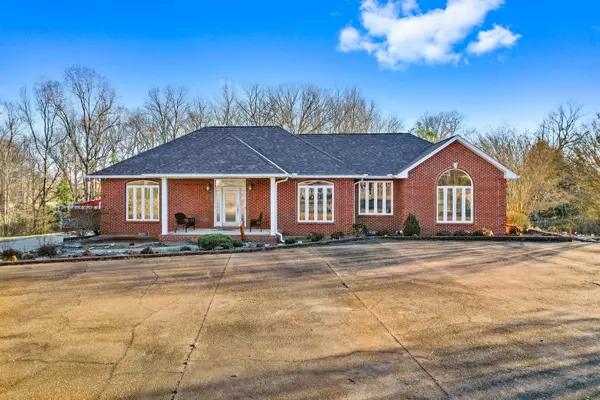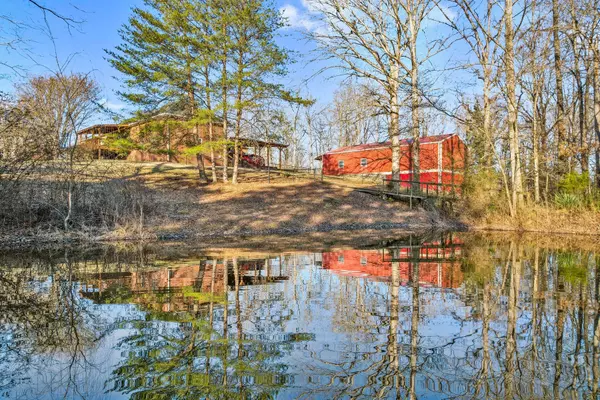$622,000
$663,900
6.3%For more information regarding the value of a property, please contact us for a free consultation.
3 Beds
2 Baths
2,700 SqFt
SOLD DATE : 07/18/2024
Key Details
Sold Price $622,000
Property Type Single Family Home
Sub Type Single Family Residence
Listing Status Sold
Purchase Type For Sale
Square Footage 2,700 sqft
Price per Sqft $230
Subdivision North Oak Street Sub
MLS Listing ID 2622538
Sold Date 07/18/24
Bedrooms 3
Full Baths 2
HOA Y/N No
Year Built 2006
Annual Tax Amount $4,312
Lot Size 3.620 Acres
Acres 3.62
Property Description
CHARMING & SPACIOUS with park-like setting on 3.62 acres, completely renovated ALL-BRICK, ONE-LEVEL home. Wide open living room, formal dining area, new ceiling fans, huge gourmet kitchen with eat-at island bar, new stainless appliances, attached heated and cooled sunroom, multiple family gathering areas with oversized den. TWO large, covered decks, NEW ROOF, NEW HVAC & two new water heaters in 2020. Total master BR bath renovation with double sinks, separate shower/soaking tub. Hardwood throughout/new tile in Master bath & laundry room. New insulation & crawlspace encapsulation. SEPARATE LARGE STORAGE BUILDING w/all new electrical/attached double garage with its own meter perfect for an additional apt. or multi-use man cave, woodworking shop, or RV parking...this gorgeous property includes a large, beautiful, stocked pond...perfect for fishing/enjoying nature...NO HOA...all located less than an hour commute from downtown Nashville or the city of Columbia!
Location
State TN
County Hickman County
Rooms
Main Level Bedrooms 3
Interior
Interior Features Ceiling Fan(s), High Ceilings, High Speed Internet
Heating Central, Electric
Cooling Central Air, Electric
Flooring Finished Wood, Tile
Fireplace N
Appliance Dishwasher, Microwave
Exterior
Exterior Feature Barn(s), Garage Door Opener, Storage
Garage Spaces 2.0
Utilities Available Electricity Available, Water Available, Cable Connected
View Y/N false
Roof Type Shingle
Private Pool false
Building
Lot Description Level
Story 1
Sewer Public Sewer
Water Public
Structure Type Brick
New Construction false
Schools
Elementary Schools Centerville Elementary
Middle Schools Hickman Co Middle School
High Schools Hickman Co Sr High School
Others
Senior Community false
Read Less Info
Want to know what your home might be worth? Contact us for a FREE valuation!

Our team is ready to help you sell your home for the highest possible price ASAP

© 2024 Listings courtesy of RealTrac as distributed by MLS GRID. All Rights Reserved.

"My job is to find and attract mastery-based agents to the office, protect the culture, and make sure everyone is happy! "






