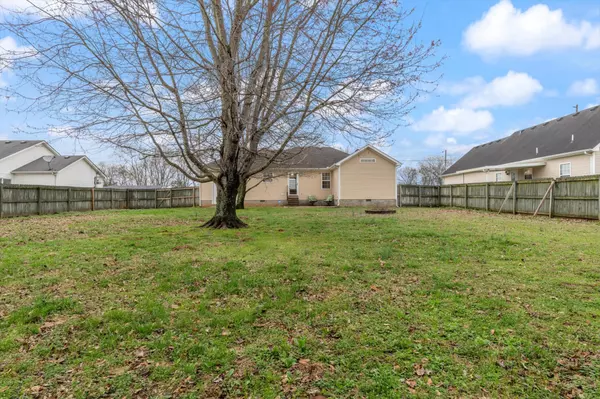$355,000
$345,000
2.9%For more information regarding the value of a property, please contact us for a free consultation.
3 Beds
2 Baths
1,252 SqFt
SOLD DATE : 07/12/2024
Key Details
Sold Price $355,000
Property Type Single Family Home
Sub Type Single Family Residence
Listing Status Sold
Purchase Type For Sale
Square Footage 1,252 sqft
Price per Sqft $283
Subdivision Waldron Farms Sec 3
MLS Listing ID 2629342
Sold Date 07/12/24
Bedrooms 3
Full Baths 2
HOA Y/N No
Year Built 2003
Annual Tax Amount $1,168
Lot Size 0.380 Acres
Acres 0.38
Property Description
Welcome home! Located conveniently to I-24, this property's address is eligible for 100% USDA Financing. This charming, single-level home with gorgeous flooring is move-in ready, complete with a large fenced in backyard. The patio is perfect for entertaining, along with a cozy fire pit for ultimate relaxation. The home features 3 bedrooms, 2 bathrooms, and a 1-car attached garage. The Living Room welcomes you with a stunning Tray ceiling, a feature that carries through to the Primary Bedroom. The Primary Bathroom hosts a large tub with tile accent, tile flooring, and 3 spacious closets that present you with plenty of storage space. Updates include new HVAC in 2019, new water heater in 2020, and a new garage door motor in 2020. Preferred lender is offering a 1-0 interest rate buy down for potential buyer! Call/text agent 615-388-9161 with any questions.
Location
State TN
County Rutherford County
Rooms
Main Level Bedrooms 3
Interior
Interior Features Ceiling Fan(s), Extra Closets, Walk-In Closet(s), Primary Bedroom Main Floor
Heating Central
Cooling Central Air
Flooring Carpet, Laminate, Tile
Fireplace N
Appliance Dishwasher, Microwave, Refrigerator
Exterior
Garage Spaces 1.0
Utilities Available Water Available
Waterfront false
View Y/N false
Roof Type Shingle
Private Pool false
Building
Story 1
Sewer STEP System
Water Private
Structure Type Vinyl Siding
New Construction false
Schools
Elementary Schools Christiana Elementary
Middle Schools Christiana Middle School
High Schools Riverdale High School
Others
Senior Community false
Read Less Info
Want to know what your home might be worth? Contact us for a FREE valuation!

Our team is ready to help you sell your home for the highest possible price ASAP

© 2024 Listings courtesy of RealTrac as distributed by MLS GRID. All Rights Reserved.

"My job is to find and attract mastery-based agents to the office, protect the culture, and make sure everyone is happy! "






