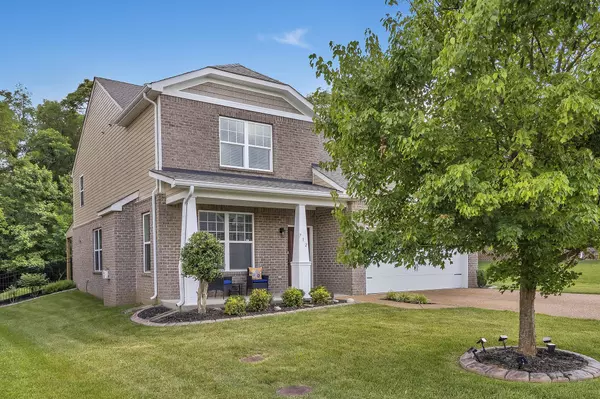$545,000
$560,000
2.7%For more information regarding the value of a property, please contact us for a free consultation.
5 Beds
4 Baths
2,909 SqFt
SOLD DATE : 07/15/2024
Key Details
Sold Price $545,000
Property Type Single Family Home
Sub Type Single Family Residence
Listing Status Sold
Purchase Type For Sale
Square Footage 2,909 sqft
Price per Sqft $187
Subdivision Providence Landing @ Ellen
MLS Listing ID 2662796
Sold Date 07/15/24
Bedrooms 5
Full Baths 3
Half Baths 1
HOA Fees $60/mo
HOA Y/N Yes
Year Built 2014
Annual Tax Amount $2,065
Lot Size 10,890 Sqft
Acres 0.25
Lot Dimensions 48.07 X 175.56 IRR
Property Description
Experience the ultimate in comfort and luxury in this exquisite home nestled in the heart of Providence Landing! With five spacious bedrooms, you'll have ample room to live life to the fullest. The well-appointed main level features a primary bedroom and laundry room, ensuring that daily life is a breeze. Upstairs, discover a junior primary bedroom, a bonus room, and three additional bedrooms, each with walk-in closets for optimal storage. The outdoor space is a true oasis, complete with a covered patio, a fenced-in yard, and a glistening heated pool that overlooks a tranquil wooded area, providing the perfect setting for summer fun and entertainment. Don't miss out on the chance to call this extraordinary home yours today!
Location
State TN
County Wilson County
Rooms
Main Level Bedrooms 1
Interior
Interior Features Extra Closets, Walk-In Closet(s), Primary Bedroom Main Floor
Heating Dual, Natural Gas
Cooling Central Air, Electric
Flooring Carpet, Laminate, Vinyl
Fireplaces Number 1
Fireplace Y
Appliance Dishwasher, ENERGY STAR Qualified Appliances, Microwave
Exterior
Exterior Feature Garage Door Opener
Garage Spaces 2.0
Pool In Ground
Utilities Available Electricity Available, Water Available
Waterfront false
View Y/N false
Roof Type Shingle
Private Pool true
Building
Lot Description Views, Wooded
Story 2
Sewer Public Sewer
Water Public
Structure Type Fiber Cement,Brick
New Construction false
Schools
Elementary Schools Rutland Elementary
Middle Schools Gladeville Middle School
High Schools Wilson Central High School
Others
Senior Community false
Read Less Info
Want to know what your home might be worth? Contact us for a FREE valuation!

Our team is ready to help you sell your home for the highest possible price ASAP

© 2024 Listings courtesy of RealTrac as distributed by MLS GRID. All Rights Reserved.

"My job is to find and attract mastery-based agents to the office, protect the culture, and make sure everyone is happy! "






