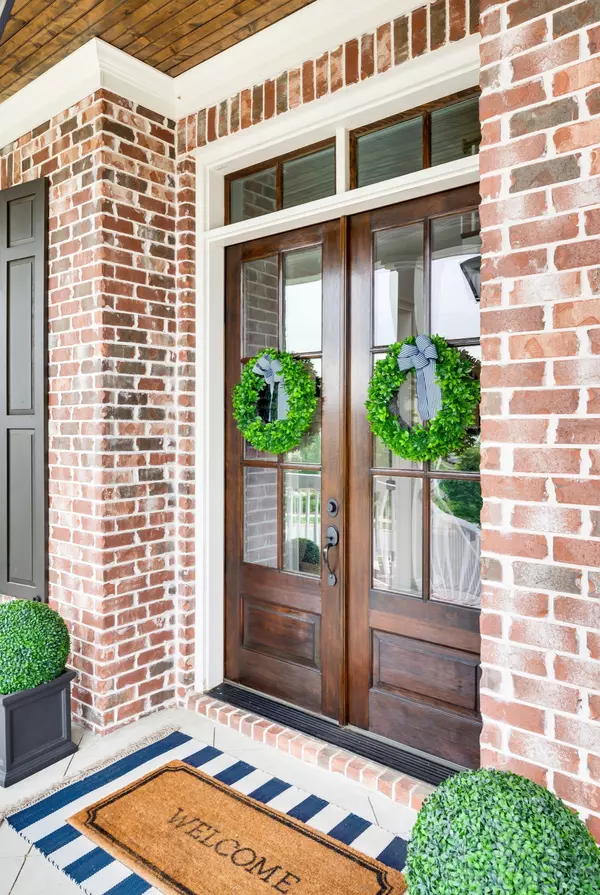$3,300,000
$3,329,000
0.9%For more information regarding the value of a property, please contact us for a free consultation.
5 Beds
8 Baths
5,699 SqFt
SOLD DATE : 07/12/2024
Key Details
Sold Price $3,300,000
Property Type Single Family Home
Sub Type Single Family Residence
Listing Status Sold
Purchase Type For Sale
Square Footage 5,699 sqft
Price per Sqft $579
Subdivision Preserve @ Echo Estates Sec2
MLS Listing ID 2655090
Sold Date 07/12/24
Bedrooms 5
Full Baths 5
Half Baths 3
HOA Fees $267/mo
HOA Y/N Yes
Year Built 2017
Annual Tax Amount $9,624
Lot Size 0.800 Acres
Acres 0.8
Lot Dimensions 139.3 X 207.6
Property Description
Welcome to 1524 Amesbury Lane. Introducing a dream home designed for family living and entertaining. This Legend Homes custom build boasts 5 bedrooms and 5 full and 3 half baths, including 2 bedrooms on the main floor. With an open floor plan adorned with exquisite trim details, this home is perfect for hosting gatherings. The kitchen has an island large enough for meals or sit in the breakfast room overlooking the pool. Laundry will become one of your most favorite chores as you wash, dry and fold your clothes in the massive laundry room complete with cabinets, a sink and room for a fridge. Enjoy movie nights in the media room or unwind in the bonus room. Step outside to your private oasis featuring a stunning pool with water features & ledge loungers, a covered porch with a cozy fireplace, & an outdoor gas grill for al fresco dining. Plus the fenced in backyard ensures privacy & security for the whole family.
Location
State TN
County Williamson County
Rooms
Main Level Bedrooms 2
Interior
Interior Features Air Filter, Ceiling Fan(s), Entry Foyer, Extra Closets, High Ceilings, Storage, Walk-In Closet(s), Wet Bar
Heating Central, Natural Gas
Cooling Central Air, Electric
Flooring Carpet, Finished Wood, Tile
Fireplaces Number 2
Fireplace Y
Appliance Dishwasher, Disposal, Ice Maker
Exterior
Exterior Feature Garage Door Opener, Gas Grill
Garage Spaces 3.0
Pool In Ground
Utilities Available Electricity Available, Water Available
Waterfront false
View Y/N false
Roof Type Shingle
Private Pool true
Building
Story 2
Sewer Public Sewer
Water Public
Structure Type Brick
New Construction false
Schools
Elementary Schools Hunters Bend Elementary
Middle Schools Grassland Middle School
High Schools Franklin High School
Others
Senior Community false
Read Less Info
Want to know what your home might be worth? Contact us for a FREE valuation!

Our team is ready to help you sell your home for the highest possible price ASAP

© 2024 Listings courtesy of RealTrac as distributed by MLS GRID. All Rights Reserved.

"My job is to find and attract mastery-based agents to the office, protect the culture, and make sure everyone is happy! "






