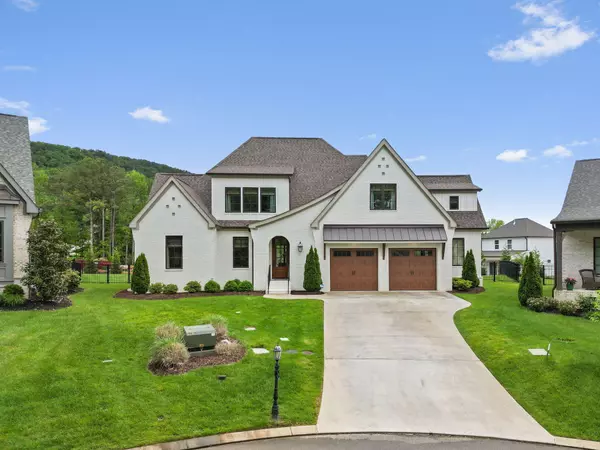$866,000
$899,999
3.8%For more information regarding the value of a property, please contact us for a free consultation.
4 Beds
5 Baths
3,233 SqFt
SOLD DATE : 07/09/2024
Key Details
Sold Price $866,000
Property Type Single Family Home
Sub Type Single Family Residence
Listing Status Sold
Purchase Type For Sale
Square Footage 3,233 sqft
Price per Sqft $267
Subdivision Wolfcreek
MLS Listing ID 2677435
Sold Date 07/09/24
Bedrooms 4
Full Baths 4
Half Baths 1
HOA Fees $20/ann
HOA Y/N Yes
Year Built 2020
Annual Tax Amount $3,378
Lot Size 0.450 Acres
Acres 0.45
Lot Dimensions IRR
Property Description
Embrace luxury living at 9572 Wolf Creek Tr in Ooltewah, TN. Tucked away on a peaceful cul-de-sac, this stunning residence offers a perfect blend of modern elegance and functionality. A grand foyer provides a formal entrance to the home leading into an open floor plan adorned with custom-built cabinetry and designer fixtures. Vaulted ceilings in the living area and primary suite add to the spacious, airy ambiance. With 4 bedrooms, 4.5 bathrooms, a bonus room, study, and flex space, this home provides ample room for all lifestyle needs. Entertain effortlessly in the living areas, complete with grand custom built-ins and a cozy fireplace. The kitchen, easily the focal point of the home, features beautiful custom cabinetry and floating shelves, expansive island with barstool seating, a splendidly organized walk-in pantry with a wine cooler, and a top-of-the-line 48-inch range.
Location
State TN
County Hamilton County
Interior
Interior Features High Ceilings, Open Floorplan, Walk-In Closet(s), Primary Bedroom Main Floor
Heating Central, Electric, Natural Gas
Cooling Central Air, Electric
Flooring Finished Wood, Tile
Fireplaces Number 1
Fireplace Y
Appliance Washer, Refrigerator, Microwave, Dryer, Dishwasher
Exterior
Exterior Feature Irrigation System
Garage Spaces 2.0
Utilities Available Electricity Available, Water Available
Waterfront false
View Y/N false
Roof Type Asphalt
Private Pool false
Building
Lot Description Level, Cul-De-Sac, Other
Story 2
Water Public
Structure Type Brick,Other
New Construction false
Schools
Elementary Schools Apison Elementary School
Middle Schools East Hamilton Middle School
High Schools East Hamilton High School
Others
Senior Community false
Read Less Info
Want to know what your home might be worth? Contact us for a FREE valuation!

Our team is ready to help you sell your home for the highest possible price ASAP

© 2024 Listings courtesy of RealTrac as distributed by MLS GRID. All Rights Reserved.

"My job is to find and attract mastery-based agents to the office, protect the culture, and make sure everyone is happy! "






