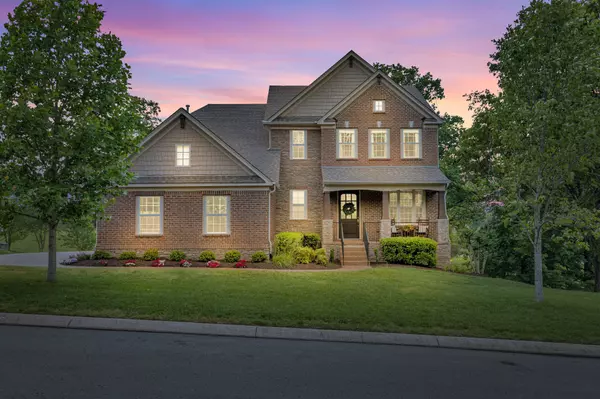$1,275,000
$1,348,000
5.4%For more information regarding the value of a property, please contact us for a free consultation.
6 Beds
5 Baths
5,029 SqFt
SOLD DATE : 07/08/2024
Key Details
Sold Price $1,275,000
Property Type Single Family Home
Sub Type Single Family Residence
Listing Status Sold
Purchase Type For Sale
Square Footage 5,029 sqft
Price per Sqft $253
Subdivision Arrington Retreat Sec2
MLS Listing ID 2653487
Sold Date 07/08/24
Bedrooms 6
Full Baths 4
Half Baths 1
HOA Fees $75/mo
HOA Y/N Yes
Year Built 2015
Annual Tax Amount $3,066
Lot Size 0.330 Acres
Acres 0.33
Lot Dimensions 101.9 X 147.6
Property Description
Stunning views, big trees, and sprawling green space surround a highly upgraded Drees home in Arrington Retreat! Finished basement adds generous space for living, entertaining, exercise, work, movie nights, and more! Thoughtfully designed 5000 sq ft, 3 -level home with 6 BR, 5 BA in a great neighborhood and growing upscale community close to new schools and planned developments. Experience Tennessee beauty from the private outdoor living area, front porch, or any of the picture frame windows. Hardwood floors, new carpet, 10 ft ceilings. Gourmet kitchen with granite, large island, appliances, and dining area. Living room with stone gas fireplace and home audio system. Formal dining with coffered ceilings and wainscoting. Luxurious first floor master suite and 4 bedrooms, 2 full baths up. Walkout basement with 9 ft ceilings, guest bedroom, full bath, large living space with home theater, full bar, exercise room, office/playroom/studio. Lots of storage space. Truly an exceptional home! -P
Location
State TN
County Williamson County
Rooms
Main Level Bedrooms 1
Interior
Interior Features Ceiling Fan(s), Entry Foyer, Extra Closets, High Ceilings, In-Law Floorplan, Primary Bedroom Main Floor
Heating Central, Natural Gas
Cooling Central Air, Electric
Flooring Carpet, Finished Wood, Tile
Fireplaces Number 2
Fireplace Y
Appliance Dishwasher, Disposal, ENERGY STAR Qualified Appliances, Microwave, Refrigerator
Exterior
Exterior Feature Balcony, Garage Door Opener
Garage Spaces 3.0
Utilities Available Electricity Available, Water Available, Cable Connected
Waterfront false
View Y/N false
Roof Type Shingle
Private Pool false
Building
Lot Description Cul-De-Sac, Sloped
Story 2
Sewer STEP System
Water Private
Structure Type Brick,Fiber Cement
New Construction false
Schools
Elementary Schools Arrington Elementary School
Middle Schools Fred J Page Middle School
High Schools Fred J Page High School
Others
HOA Fee Include Recreation Facilities
Senior Community false
Read Less Info
Want to know what your home might be worth? Contact us for a FREE valuation!

Our team is ready to help you sell your home for the highest possible price ASAP

© 2024 Listings courtesy of RealTrac as distributed by MLS GRID. All Rights Reserved.

"My job is to find and attract mastery-based agents to the office, protect the culture, and make sure everyone is happy! "






