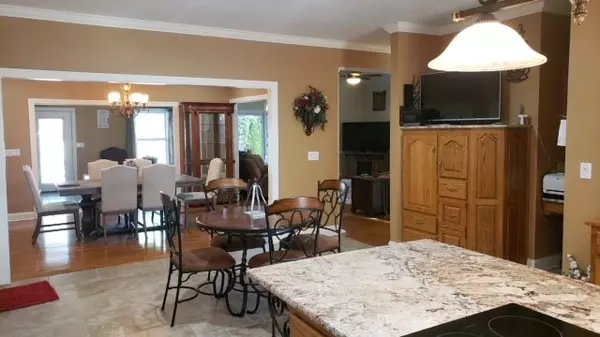$532,500
$579,999
8.2%For more information regarding the value of a property, please contact us for a free consultation.
3 Beds
3 Baths
2,600 SqFt
SOLD DATE : 06/28/2024
Key Details
Sold Price $532,500
Property Type Single Family Home
Sub Type Single Family Residence
Listing Status Sold
Purchase Type For Sale
Square Footage 2,600 sqft
Price per Sqft $204
Subdivision Shadowbrook Est
MLS Listing ID 2628782
Sold Date 06/28/24
Bedrooms 3
Full Baths 2
Half Baths 1
HOA Y/N No
Year Built 2002
Annual Tax Amount $2,890
Lot Size 1.110 Acres
Acres 1.11
Lot Dimensions 137.8X280 IRR
Property Description
BACK TO ACTIVE. Was under contract selling house but NOW it is ACTIVE - 3 bedroom, 2.5 bath brick home situated on over 1 acre of beautifully landscaped land, providing a peaceful & private retreat for your family. Property has been updated to include modern amenities & features. Enter the home to a lovely foyer then you are greeted by a spacious & inviting living area hardwood floors, cozy fireplace & large windows that flood the space with natural light. Open plan connects easily the living area to the dining area to the kitchen making it delightful for entertaining. Kitchen boasts granite countertops, updated appliances & ample kitchen cabinets. Master bedroom is a sanctuary, featuring 2 closets, jetted tub, separate shower & more. One of the beautiful highlights of this property is the heated inground pool, complete with a fence for added privacy & safety. Mature trees, landscaping & the serene atmosphere make this a perfect outdoor oasis. New roof & new HVAC.
Location
State TN
County Franklin County
Rooms
Main Level Bedrooms 3
Interior
Interior Features Ceiling Fan(s), Entry Foyer, Extra Closets, Primary Bedroom Main Floor
Heating Central
Cooling Central Air
Flooring Finished Wood, Tile
Fireplaces Number 1
Fireplace Y
Appliance Dishwasher, Microwave, Refrigerator
Exterior
Garage Spaces 3.0
Pool In Ground
Utilities Available Water Available
Waterfront false
View Y/N false
Roof Type Shingle
Private Pool true
Building
Lot Description Cleared, Level
Story 1
Sewer Public Sewer
Water Public
Structure Type Brick
New Construction false
Schools
Elementary Schools Clark Memorial School
Middle Schools South Middle School
High Schools Franklin Co High School
Others
Senior Community false
Read Less Info
Want to know what your home might be worth? Contact us for a FREE valuation!

Our team is ready to help you sell your home for the highest possible price ASAP

© 2024 Listings courtesy of RealTrac as distributed by MLS GRID. All Rights Reserved.

"My job is to find and attract mastery-based agents to the office, protect the culture, and make sure everyone is happy! "






