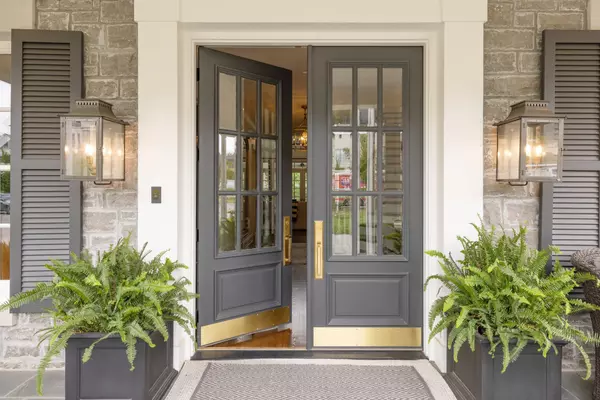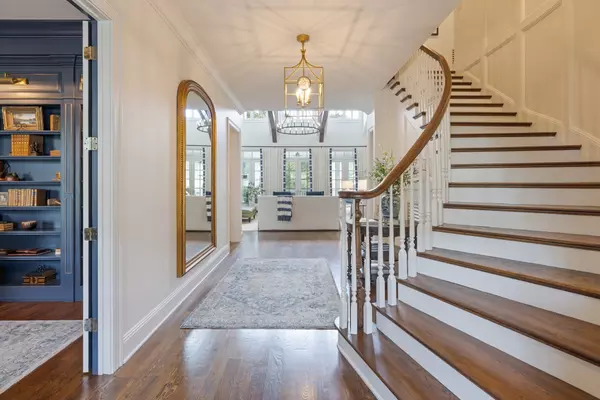$3,850,000
$3,900,000
1.3%For more information regarding the value of a property, please contact us for a free consultation.
5 Beds
7 Baths
6,436 SqFt
SOLD DATE : 06/28/2024
Key Details
Sold Price $3,850,000
Property Type Single Family Home
Sub Type Single Family Residence
Listing Status Sold
Purchase Type For Sale
Square Footage 6,436 sqft
Price per Sqft $598
Subdivision Preserve @ Echo Estates Sec2
MLS Listing ID 2647561
Sold Date 06/28/24
Bedrooms 5
Full Baths 6
Half Baths 1
HOA Fees $266/mo
HOA Y/N Yes
Year Built 2019
Annual Tax Amount $12,367
Lot Size 1.000 Acres
Acres 1.0
Lot Dimensions 278.1 X 200.4
Property Description
Luxury living in a Davis Properties home that boasts elegance & comfort. The circle drive & double porches welcome you. The interior is professionally designed & decorated. Curved stairway, solid wood beams--this home is packed w/ details. The family room/dining room has 5 French double doors, a stone fireplace & built ins. The custom window treatments in the home may remain. The kitchen is a chef's dream--Wolf stove w/ double ovens, Built-in Sub Zero Refrigerator & Microwave Cabinet, White Dove cabinets w/ brass hardware, Old Chicago brick backsplash, & a huge island. Butler’s pantry boasts a Sub Zero Ice Maker, Wine Fridge & mirrored walls. The large pantry includes workspace. The Primary suite is dreamy—Cathedral ceiling, sitting room, windows w/ remote shades & custom drapery, bath w/ inlaid marble floors, his & her closets. 5 ensuite bedrooms, bonus room, storage galore & 1,300+ sf of porches. PLUS-the 5-car garage w/ workshop will impress! Near BGA in the heart of Franklin!
Location
State TN
County Williamson County
Rooms
Main Level Bedrooms 2
Interior
Interior Features Ceiling Fan(s), Entry Foyer, Extra Closets, High Ceilings, Pantry, Smart Thermostat, Storage, Walk-In Closet(s), Water Filter, Primary Bedroom Main Floor
Heating Central, Natural Gas
Cooling Central Air, Electric
Flooring Finished Wood, Tile
Fireplaces Number 1
Fireplace Y
Appliance Dishwasher, Dryer, Ice Maker, Microwave, Refrigerator, Washer
Exterior
Exterior Feature Gas Grill, Smart Camera(s)/Recording, Smart Irrigation, Smart Light(s), Irrigation System
Garage Spaces 5.0
Utilities Available Electricity Available, Water Available
Waterfront false
View Y/N false
Roof Type Shingle
Private Pool false
Building
Story 2
Sewer Public Sewer
Water Public
Structure Type Brick,Stone
New Construction false
Schools
Elementary Schools Hunters Bend Elementary
Middle Schools Grassland Middle School
High Schools Franklin High School
Others
Senior Community false
Read Less Info
Want to know what your home might be worth? Contact us for a FREE valuation!

Our team is ready to help you sell your home for the highest possible price ASAP

© 2024 Listings courtesy of RealTrac as distributed by MLS GRID. All Rights Reserved.

"My job is to find and attract mastery-based agents to the office, protect the culture, and make sure everyone is happy! "






