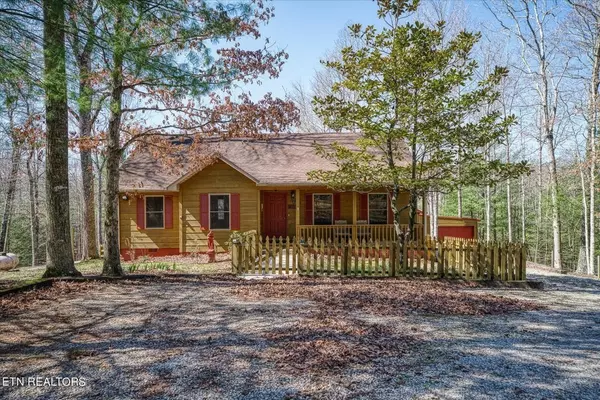$445,000
$475,000
6.3%For more information regarding the value of a property, please contact us for a free consultation.
3 Beds
3 Baths
1,783 SqFt
SOLD DATE : 06/17/2024
Key Details
Sold Price $445,000
Property Type Single Family Home
Sub Type Single Family Residence
Listing Status Sold
Purchase Type For Sale
Square Footage 1,783 sqft
Price per Sqft $249
Subdivision Spruce Creek Acres Ph 7 & Ph 9
MLS Listing ID 2637179
Sold Date 06/17/24
Bedrooms 3
Full Baths 2
Half Baths 1
HOA Y/N No
Year Built 2001
Annual Tax Amount $1,046
Lot Size 5.930 Acres
Acres 5.93
Lot Dimensions 242
Property Description
What a wonderful property, Turnkey except for furnishings. This property is in immaculate condition, including the barn, garage, storage shed and pastures. This 1663sq ft home was originally with a 288 sq foot sunroom added that is usable year round with air and heat. Gorgeous views from the sunroom. The property has 3 bedrooms and 2.5 baths. The master suite has a full bath with tub and shower and 2 walk in closets. Open concept living room, kitchen and dining which opens to a gorgeous sunroom with awesome views. Also, there is a deck off the Sunroom. There is a 50 by 30 4 stall barn with tack room, 4 stalls,feed room and hay and equipment storage. Each stall has a 12 by 24 runout behind it. There is a detached 14 x 24 garage and an attached 15 x 24 storage shed. The barn has 2 inch insulation board on the roof and built with 2 foot centers that includes hurricane clips. Trail access right from the property onto Spruce Creek trails and BSF trails.
Location
State TN
County Fentress County
Rooms
Main Level Bedrooms 3
Interior
Heating Central, Furnace, Propane
Cooling Central Air, Other
Flooring Carpet, Other, Vinyl
Fireplace N
Appliance Dishwasher, Dryer, Ice Maker, Microwave, Refrigerator, Washer
Exterior
Garage Spaces 2.0
Utilities Available Water Available
Waterfront false
View Y/N false
Private Pool false
Building
Lot Description Corner Lot
Story 1
Sewer Septic Tank
Water Public
Structure Type Frame
New Construction false
Schools
Elementary Schools Allardt Elementary
Middle Schools Allardt Elementary
High Schools Clarkrange High School
Others
Senior Community false
Read Less Info
Want to know what your home might be worth? Contact us for a FREE valuation!

Our team is ready to help you sell your home for the highest possible price ASAP

© 2024 Listings courtesy of RealTrac as distributed by MLS GRID. All Rights Reserved.

"My job is to find and attract mastery-based agents to the office, protect the culture, and make sure everyone is happy! "






