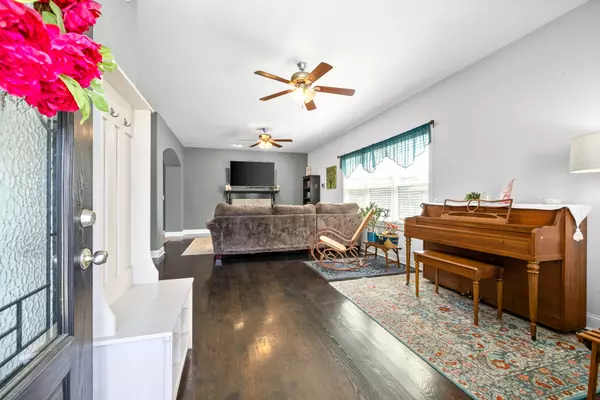$350,500
$359,900
2.6%For more information regarding the value of a property, please contact us for a free consultation.
4 Beds
4 Baths
2,213 SqFt
SOLD DATE : 06/17/2024
Key Details
Sold Price $350,500
Property Type Single Family Home
Sub Type Single Family Residence
Listing Status Sold
Purchase Type For Sale
Square Footage 2,213 sqft
Price per Sqft $158
Subdivision Fields Of Northmeade
MLS Listing ID 2646919
Sold Date 06/17/24
Bedrooms 4
Full Baths 2
Half Baths 2
HOA Y/N No
Year Built 2016
Annual Tax Amount $2,325
Lot Size 7,405 Sqft
Acres 0.17
Property Description
Beautifully maintained home with an open concept floor plan! Eat-in kitchen has plenty of cabinets and countertop space, stainless steel appliances, granite countertops and a center island. Spacious living room with hardwood flooring and a cozy gas fireplace. Massive primary suite is located on the second floor with a spa-like bathroom, featuring a separate garden tub and full tile shower, double sinks and a large walk in closet. Fourth room upstairs can be used as a large bonus room or a 4th bedroom equipped with a closet and 1/2 bath. Extended front porch with charming porch swing and covered back deck gives you plenty of outdoor space to relax and entertain. Backyard is fully fenced and children's playset conveys with the home. Minutes from Ft Campbell, and easy access to restaurants, shopping and I-24.
Location
State TN
County Montgomery County
Interior
Interior Features Ceiling Fan(s), Smart Camera(s)/Recording, Walk-In Closet(s), High Speed Internet
Heating Central, Electric
Cooling Central Air, Electric
Flooring Carpet, Finished Wood, Tile
Fireplaces Number 1
Fireplace Y
Appliance Dishwasher, Disposal, Microwave, Refrigerator
Exterior
Exterior Feature Garage Door Opener
Garage Spaces 2.0
Utilities Available Electricity Available, Water Available
Waterfront false
View Y/N false
Roof Type Shingle
Private Pool false
Building
Story 2
Sewer Public Sewer
Water Public
Structure Type Brick,Vinyl Siding
New Construction false
Schools
Elementary Schools Hazelwood Elementary
Middle Schools West Creek Middle
High Schools West Creek High
Others
Senior Community false
Read Less Info
Want to know what your home might be worth? Contact us for a FREE valuation!

Our team is ready to help you sell your home for the highest possible price ASAP

© 2024 Listings courtesy of RealTrac as distributed by MLS GRID. All Rights Reserved.

"My job is to find and attract mastery-based agents to the office, protect the culture, and make sure everyone is happy! "






