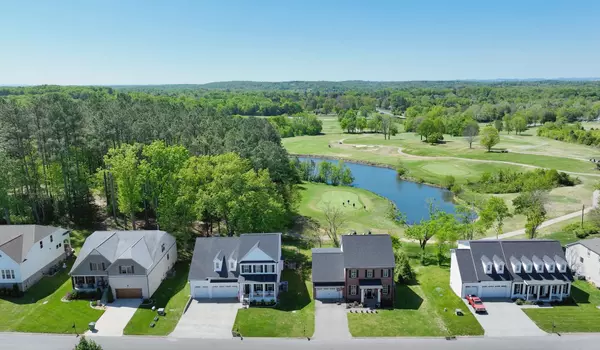$940,000
$949,000
0.9%For more information regarding the value of a property, please contact us for a free consultation.
6 Beds
4 Baths
3,858 SqFt
SOLD DATE : 06/13/2024
Key Details
Sold Price $940,000
Property Type Single Family Home
Sub Type Single Family Residence
Listing Status Sold
Purchase Type For Sale
Square Footage 3,858 sqft
Price per Sqft $243
Subdivision Masters View Ph 4
MLS Listing ID 2646433
Sold Date 06/13/24
Bedrooms 6
Full Baths 3
Half Baths 1
HOA Fees $39/mo
HOA Y/N Yes
Year Built 2021
Annual Tax Amount $2,600
Lot Size 9,147 Sqft
Acres 0.21
Lot Dimensions 75 X 121.8 IRR
Property Description
Don't miss your chance to own this truly One of a kind Masterpiece... at 726 Masters Way! This custom home boasts stunning sunset views over Pine Creek Golf Course, abundant natural light, and exquisite finishes throughout. With the primary suite on the main level, you will elevate your daily routine to a spa-like experience. The kitchen exudes sophistication with a custom oak island, ceiling height cabinets and GE Cafe` Series Appliances. Ample space to spread out upstairs with 5 oversized bedrooms, huge bonus room and additonal storage. Not one, but two private in-home offices, makes it the perfect space to work remote. Enjoy the outdoors in your screened in patio with fenced in backyard, custom tiered garden and custom playset. Far too many luxurious upgrades to share, pls check out the attached list of features. HOA plan is for a Playground and pavillion to be added in the Neighborhood. Only 8 min. to Providence shopping and New Costco. 20 min. to Nashville Airport.
Location
State TN
County Wilson County
Rooms
Main Level Bedrooms 1
Interior
Interior Features Ceiling Fan(s), Extra Closets, Storage, Walk-In Closet(s), Primary Bedroom Main Floor
Heating Central, Electric, Natural Gas
Cooling Central Air, Electric
Flooring Carpet, Finished Wood, Tile
Fireplaces Number 1
Fireplace Y
Appliance Dishwasher, Disposal, Microwave
Exterior
Exterior Feature Garage Door Opener
Garage Spaces 3.0
Utilities Available Electricity Available, Water Available
Waterfront false
View Y/N true
View Water
Roof Type Asphalt
Private Pool false
Building
Lot Description Level
Story 2
Sewer STEP System
Water Public
Structure Type Brick
New Construction false
Schools
Elementary Schools Gladeville Elementary
Middle Schools Gladeville Middle School
High Schools Wilson Central High School
Others
Senior Community false
Read Less Info
Want to know what your home might be worth? Contact us for a FREE valuation!

Our team is ready to help you sell your home for the highest possible price ASAP

© 2024 Listings courtesy of RealTrac as distributed by MLS GRID. All Rights Reserved.

"My job is to find and attract mastery-based agents to the office, protect the culture, and make sure everyone is happy! "






