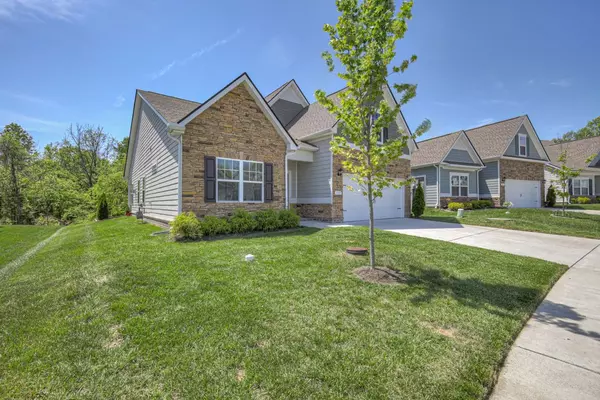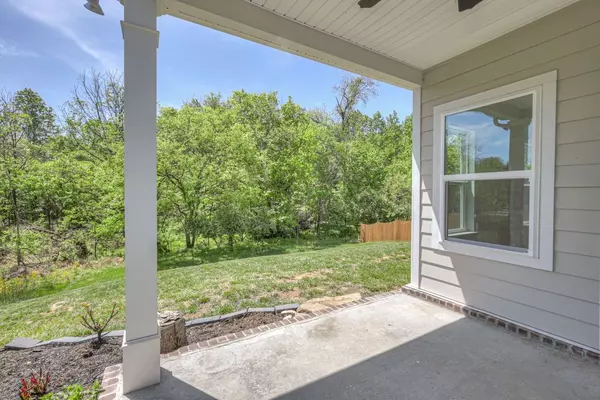$540,000
$549,900
1.8%For more information regarding the value of a property, please contact us for a free consultation.
4 Beds
3 Baths
2,074 SqFt
SOLD DATE : 05/31/2024
Key Details
Sold Price $540,000
Property Type Single Family Home
Sub Type Single Family Residence
Listing Status Sold
Purchase Type For Sale
Square Footage 2,074 sqft
Price per Sqft $260
Subdivision Nichols Vale Ph6B
MLS Listing ID 2646847
Sold Date 05/31/24
Bedrooms 4
Full Baths 3
HOA Fees $61/ann
HOA Y/N Yes
Year Built 2022
Annual Tax Amount $1,576
Lot Size 8,276 Sqft
Acres 0.19
Property Description
Almost New, rare ONE LEVEL LIVING, with a Private, beautiful WOODED BACK YARD VIEW from your windows & covered patio! MOVE-IN READY 1st floor has 3 bedrooms including primary on main floor and 2 baths, plus an optional 4th bedroom or bonus room upstairs with full bath. OPEN CONCEPT LIVING, dining room & kitchen with large white quartz island. HOME FEATURES extensive decorative wood & crown molding, KitchenAid gas range & gas fireplace, luxury vinyl plank & tankless hot water heater. Split bedrooms, primary has attached spacious walk-in closet, & bathroom with a large step-in shower, quartz double vanities & connected laundry room. Excellent location at cul-de-sac, in highly sought out Nichols Vale community, with clubhouse, pool, playground & tranquil walking trails, plus very close to highly rated K thru 12 schools.
Location
State TN
County Wilson County
Rooms
Main Level Bedrooms 3
Interior
Interior Features Air Filter, Ceiling Fan(s), Entry Foyer, Pantry, Walk-In Closet(s), Primary Bedroom Main Floor, High Speed Internet, Kitchen Island
Heating Central, Natural Gas
Cooling Central Air, Electric
Flooring Carpet, Vinyl
Fireplaces Number 1
Fireplace Y
Appliance Dishwasher, Disposal, Microwave
Exterior
Exterior Feature Garage Door Opener
Garage Spaces 2.0
Utilities Available Electricity Available, Water Available, Cable Connected
Waterfront false
View Y/N false
Roof Type Shingle
Private Pool false
Building
Story 2
Sewer Public Sewer
Water Public
Structure Type Hardboard Siding,Stone
New Construction false
Schools
Elementary Schools Mt. Juliet Elementary
Middle Schools Mt. Juliet Middle School
High Schools Green Hill High School
Others
HOA Fee Include Maintenance Grounds,Recreation Facilities
Senior Community false
Read Less Info
Want to know what your home might be worth? Contact us for a FREE valuation!

Our team is ready to help you sell your home for the highest possible price ASAP

© 2024 Listings courtesy of RealTrac as distributed by MLS GRID. All Rights Reserved.

"My job is to find and attract mastery-based agents to the office, protect the culture, and make sure everyone is happy! "






