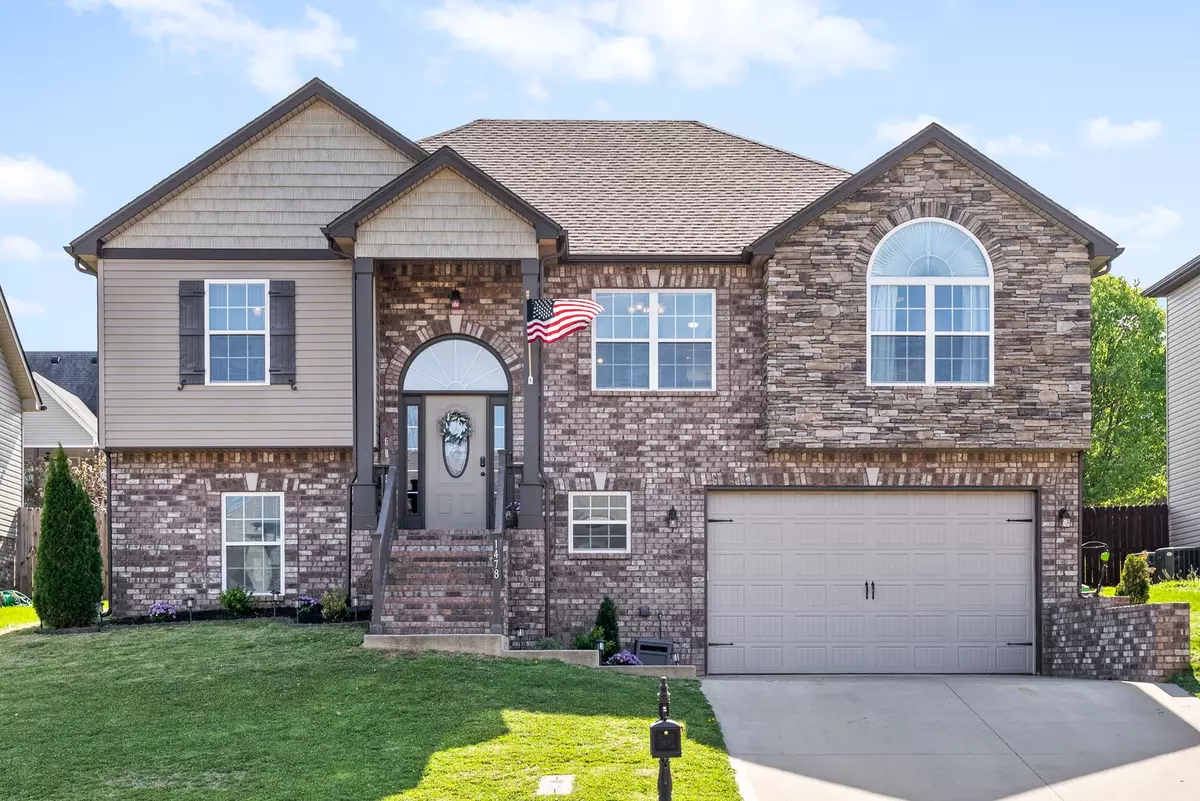$405,000
$405,000
For more information regarding the value of a property, please contact us for a free consultation.
5 Beds
3 Baths
2,477 SqFt
SOLD DATE : 05/30/2024
Key Details
Sold Price $405,000
Property Type Single Family Home
Sub Type Single Family Residence
Listing Status Sold
Purchase Type For Sale
Square Footage 2,477 sqft
Price per Sqft $163
Subdivision Fields Of Northmeade
MLS Listing ID 2638073
Sold Date 05/30/24
Bedrooms 5
Full Baths 3
HOA Y/N No
Year Built 2019
Annual Tax Amount $2,718
Lot Size 7,840 Sqft
Acres 0.18
Property Description
Spacious home just minutes from Fort Campbell! As you step into the generously sized living area, flooded with natural light and featuring a cozy fireplace and lofty ceilings, you'll feel right at home. The seamless flow from the living room to the kitchen creates an ideal entertaining space, complete with stainless steel appliances, granite countertops, and a double oven, with easy access to the formal dining area. Tucked away from the other bedrooms, the primary suite boasts a spacious room, vaulted ceilings, and a dream-worthy bathroom. Adjacent to the primary suite, you'll find two additional bedrooms with ample closet space and a shared bathroom. Downstairs, a large bonus room, utility area, and access to the 2-car garage await. Additionally, downstairs offers two more bedrooms, a full bath, and a home office, perfect for creating your own in-home gym. Outside, a covered deck and privacy fence provide a secluded space for outdoor entertaining.
Location
State TN
County Montgomery County
Rooms
Main Level Bedrooms 3
Interior
Interior Features Ceiling Fan(s), Walk-In Closet(s), High Speed Internet
Heating Central
Cooling Central Air
Flooring Carpet, Laminate, Tile
Fireplace N
Appliance Dishwasher, Microwave, Refrigerator
Exterior
Garage Spaces 2.0
Utilities Available Water Available
Waterfront false
View Y/N false
Private Pool false
Building
Lot Description Sloped
Story 2
Sewer Public Sewer
Water Public
Structure Type Brick,Vinyl Siding
New Construction false
Schools
Elementary Schools Hazelwood Elementary
Middle Schools West Creek Middle
High Schools West Creek High
Others
Senior Community false
Read Less Info
Want to know what your home might be worth? Contact us for a FREE valuation!

Our team is ready to help you sell your home for the highest possible price ASAP

© 2024 Listings courtesy of RealTrac as distributed by MLS GRID. All Rights Reserved.

"My job is to find and attract mastery-based agents to the office, protect the culture, and make sure everyone is happy! "






