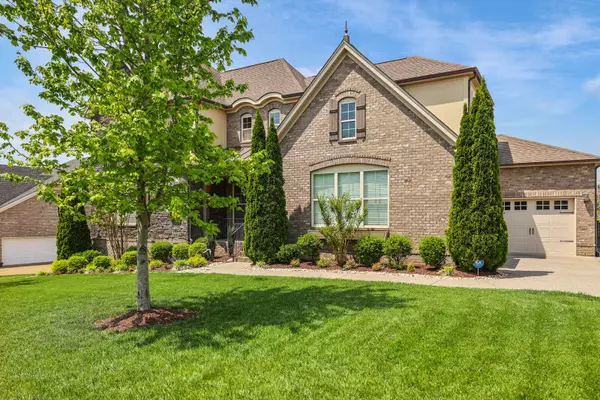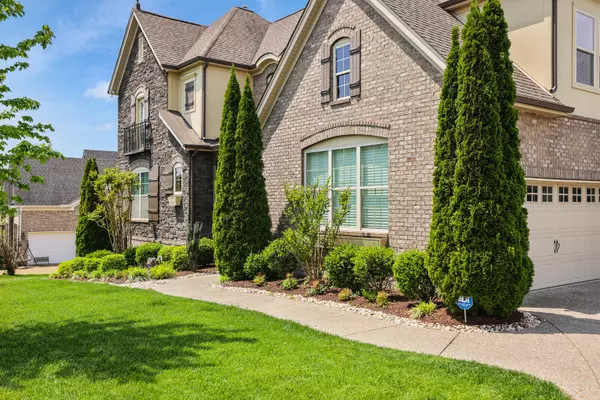$950,000
$949,000
0.1%For more information regarding the value of a property, please contact us for a free consultation.
4 Beds
3 Baths
3,186 SqFt
SOLD DATE : 05/30/2024
Key Details
Sold Price $950,000
Property Type Single Family Home
Sub Type Single Family Residence
Listing Status Sold
Purchase Type For Sale
Square Footage 3,186 sqft
Price per Sqft $298
Subdivision Arrington Retreat Sec4
MLS Listing ID 2648252
Sold Date 05/30/24
Bedrooms 4
Full Baths 3
HOA Fees $75/mo
HOA Y/N Yes
Year Built 2015
Annual Tax Amount $2,836
Lot Size 0.370 Acres
Acres 0.37
Lot Dimensions 117.6 X 168
Property Description
Discover this meticulously crafted home boasting nearly $100k in upgrades.Open floor plan with gleaming hardwood floors that flow from the kitchen to the living room, dining area, and stairs.Main floor primary suite features a lavish bath with oversized soaking tub and walk-in shower.Entertain guests by the stone gas fireplace,surrounded by built-in bookshelves. Unwind in the cozy screened porch,complete with a gas fireplace and flat-screen Roku TV.Walk-in laundry room equipped with washer/dryer and sink.Bonus room/theater room on the second floor offers endless entertainment possibilities.Two built-in office desks in upstairs loft.Walk-in attic with 450 sq.ft of unfinished space plumbed for ½ bath.Fenced backyard with 2 lockable gates.Granite countertops in kitchen complemented by top-of-the-line appliances including a gas range.Neighborhood pool,acres of common space,walkable trails,picnic areas.Prime location near Cool Spings,Nashville, Murfreesboro.
Location
State TN
County Williamson County
Rooms
Main Level Bedrooms 2
Interior
Interior Features Ceiling Fan(s), Walk-In Closet(s), Primary Bedroom Main Floor
Heating Natural Gas, Zoned
Cooling Central Air, Electric
Flooring Carpet, Finished Wood, Tile
Fireplaces Number 2
Fireplace Y
Appliance Dishwasher, Disposal, Dryer, Microwave, Refrigerator, Washer
Exterior
Exterior Feature Garage Door Opener, Irrigation System
Garage Spaces 3.0
Utilities Available Electricity Available, Water Available
Waterfront false
View Y/N false
Roof Type Shingle
Private Pool false
Building
Story 2
Sewer STEP System
Water Private
Structure Type Brick
New Construction false
Schools
Elementary Schools Trinity Elementary
Middle Schools Fred J Page Middle School
High Schools Fred J Page High School
Others
HOA Fee Include Recreation Facilities
Senior Community false
Read Less Info
Want to know what your home might be worth? Contact us for a FREE valuation!

Our team is ready to help you sell your home for the highest possible price ASAP

© 2024 Listings courtesy of RealTrac as distributed by MLS GRID. All Rights Reserved.

"My job is to find and attract mastery-based agents to the office, protect the culture, and make sure everyone is happy! "






