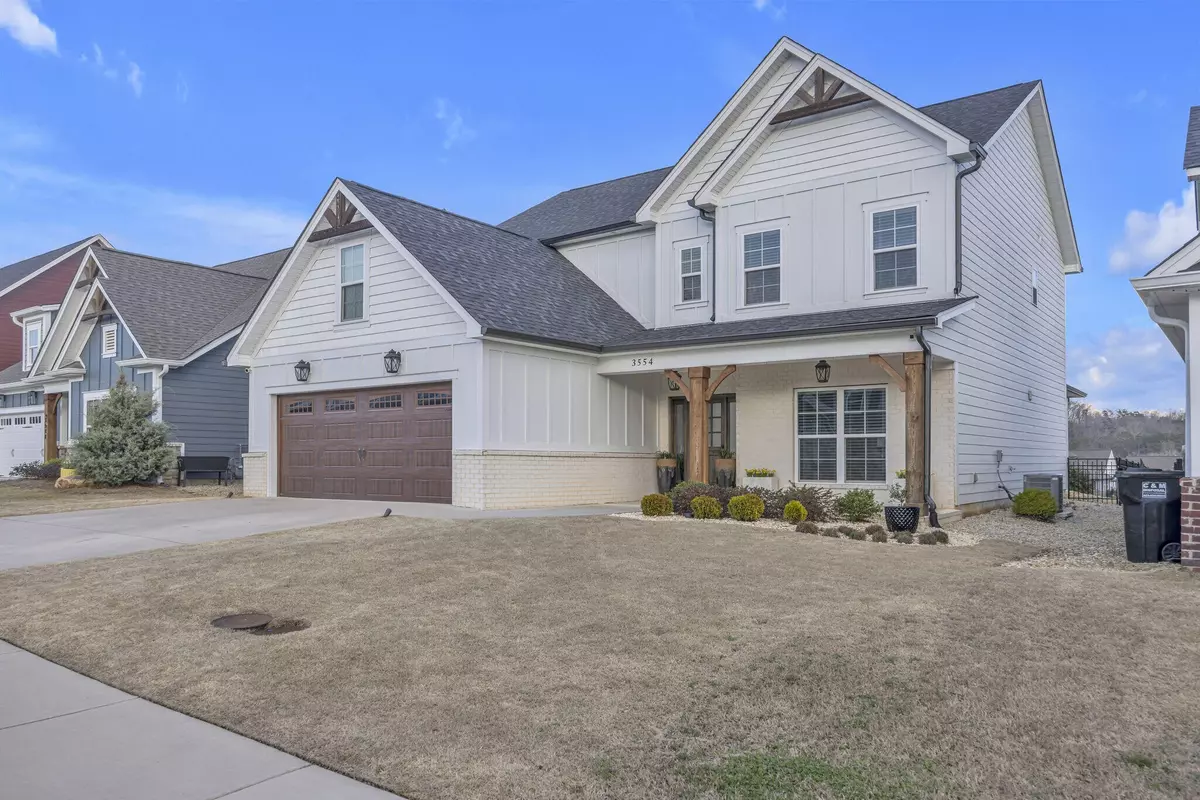$519,900
$519,500
0.1%For more information regarding the value of a property, please contact us for a free consultation.
4 Beds
3 Baths
2,830 SqFt
SOLD DATE : 05/21/2024
Key Details
Sold Price $519,900
Property Type Single Family Home
Sub Type Single Family Residence
Listing Status Sold
Purchase Type For Sale
Square Footage 2,830 sqft
Price per Sqft $183
Subdivision Magnolia Farms
MLS Listing ID 2626449
Sold Date 05/21/24
Bedrooms 4
Full Baths 3
HOA Fees $62/ann
HOA Y/N Yes
Year Built 2020
Annual Tax Amount $2,184
Lot Size 7,405 Sqft
Acres 0.17
Lot Dimensions 55x135
Property Description
Introducing Your Dream Home! Step into luxury living with this stunning custom 2-story home, meticulously designed to exceed your expectations. Located in a serene community boasting a pool and green space, this home offers the perfect blend of comfort, elegance, and functionality. As you enter, be captivated by the spaciousness of the super-sized great room, seamlessly integrated with the kitchen-breakfast room combo, creating an inviting space for gatherings and everyday living. The designer kitchen is a chef's delight, featuring granite counters, an oversized island, a ceramic skirt sink, extended height cabinets with light rail, under cabinet lighting, and a pantry with custom shelving - making meal prep a breeze. Indulge in luxury in the primary suite, where a lavish bath awaits, reminiscent of a ballroom, complete with ample cabinetry, dual sinks, and a huge walk-in closet. With several stretches in the plan, this home offers abundant storage and thoughtful details throughout.
Location
State TN
County Hamilton County
Rooms
Main Level Bedrooms 1
Interior
Interior Features High Ceilings, Walk-In Closet(s)
Heating Natural Gas
Cooling Central Air, Electric
Flooring Carpet, Tile
Fireplaces Number 1
Fireplace Y
Appliance Refrigerator, Microwave, Disposal, Dishwasher
Exterior
Exterior Feature Garage Door Opener
Garage Spaces 2.0
Utilities Available Electricity Available, Natural Gas Available, Water Available
Waterfront false
View Y/N false
Roof Type Other
Private Pool false
Building
Story 2
Water Public
Structure Type Other,Brick
New Construction false
Schools
Elementary Schools Apison Elementary School
Middle Schools East Hamilton Middle School
High Schools East Hamilton High School
Others
Senior Community false
Read Less Info
Want to know what your home might be worth? Contact us for a FREE valuation!

Our team is ready to help you sell your home for the highest possible price ASAP

© 2024 Listings courtesy of RealTrac as distributed by MLS GRID. All Rights Reserved.

"My job is to find and attract mastery-based agents to the office, protect the culture, and make sure everyone is happy! "






